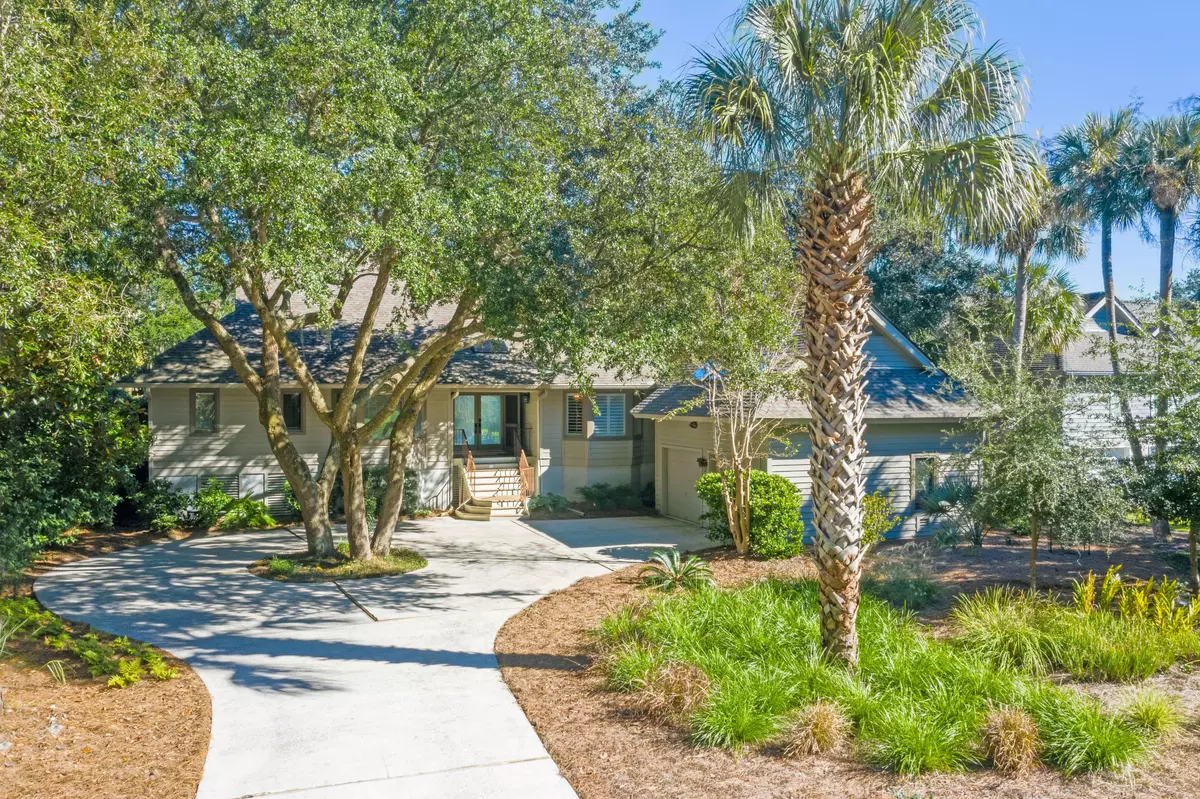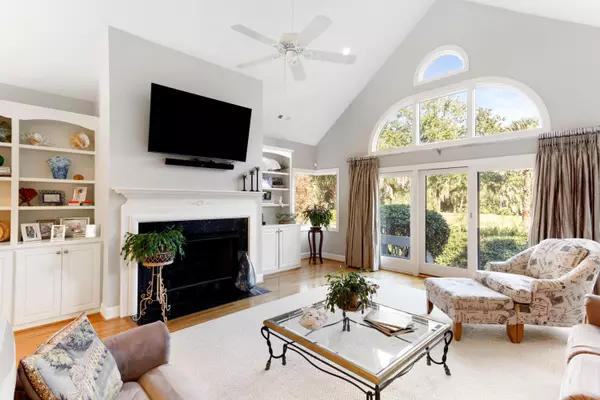Bought with Pam Harrington Exclusives
$1,225,000
$1,235,000
0.8%For more information regarding the value of a property, please contact us for a free consultation.
130 Turnberry Dr Kiawah Island, SC 29455
4 Beds
4.5 Baths
3,150 SqFt
Key Details
Sold Price $1,225,000
Property Type Single Family Home
Sub Type Single Family Detached
Listing Status Sold
Purchase Type For Sale
Square Footage 3,150 sqft
Price per Sqft $388
Subdivision Kiawah Island
MLS Listing ID 20031536
Sold Date 01/15/21
Bedrooms 4
Full Baths 4
Half Baths 1
Year Built 1991
Lot Size 0.340 Acres
Acres 0.34
Property Description
Alluring 4 Bedroom/4.5 Bath home, privately situated on a beautifully landscaped lot, framed by majestic oaks, offering sweeping views of 5th Fairway Turtle Point Golf Course. Conveniently located to the Allee of Oaks, just a short distance to Kiawah Island's pristine 10-mile beach. Spacious living room boasts soaring ceilings, transom topped glass sliding French doors & unique corner windows, offering panoramic golf vistas & an abundance of natural light. Family & friends will enjoy gathering in front of the large screen TV with surround sound, cozy gas log fireplace with marble surround & 8ft custom wet bar.Chef's will be delighted with the beautifully renovated eat-in kitchen featuring custom furniture quality white cabinetry, Cambria quartz countertops, stainless steel appliances,wall-to-wall pantry cupboard, beverage station & center island/breakfast bar with storage & Jenn Air gas cooktop.
Adjacent keeping room with wide plank flooring, gas log fireplace, built-in shelving, tray ceiling & pass through to kitchen would make a perfect study/office.
Desirable open floor plan comprising living room, fabulous eat-in kitchen; separate dining room with tray ceiling & window seat; keeping room with cozy gas fireplace; luxurious master bedroom suite; two additional generous sized bedrooms & baths plus laundry - all on one level. Finished room over garage with full bath, currently used as a game room, is the 4th bedroom.
French door access to rear deck with bench seating, from living room, keeping room & master bedroom - perfect for outdoor grilling, alfresco dining or simply relaxing in your very own four season garden oasis. A privacy hedge, jasmine draped fenced yard with thoughtful plantings, grassy area for pets & play provide an enchanting setting with room for a Pool.
Meticulously maintained, pride of ownership is evident throughout. Additional features, too many to mention, include in-ceiling speakers, security system, gleaming hardwood flooring, ceiling fans, plantation shutters, bay windows, window seat, custom millwork, built-in Shell motif corner cabinet, tray ceilings, enclosed hot & cold beach shower, attached two car garage with work bench. Move in ready!
Location
State SC
County Charleston
Area 25 - Kiawah
Rooms
Primary Bedroom Level Lower
Master Bedroom Lower Ceiling Fan(s), Outside Access, Walk-In Closet(s)
Interior
Interior Features Ceiling - Cathedral/Vaulted, Tray Ceiling(s), High Ceilings, Garden Tub/Shower, Kitchen Island, Walk-In Closet(s), Wet Bar, Ceiling Fan(s), Eat-in Kitchen, Formal Living, Entrance Foyer, Game, Pantry, Separate Dining, Utility
Heating Heat Pump
Cooling Central Air
Flooring Wood
Fireplaces Number 2
Fireplaces Type Gas Log, Living Room, Other (Use Remarks), Two
Laundry Laundry Room
Exterior
Garage Spaces 2.0
Fence Privacy
Community Features Clubhouse, Club Membership Available, Fitness Center, Gated, Golf Course, Golf Membership Available, Park, Pool, Security, Tennis Court(s), Trash
Utilities Available Berkeley Elect Co-Op
Roof Type Architectural
Porch Deck
Parking Type 2 Car Garage
Total Parking Spaces 2
Building
Lot Description Cul-De-Sac, On Golf Course
Story 1
Foundation Crawl Space
Sewer Private Sewer
Water Private
Architectural Style Traditional
Level or Stories One
New Construction No
Schools
Elementary Schools Mt. Zion
Middle Schools Haut Gap
High Schools St. Johns
Others
Financing Cash, Conventional
Read Less
Want to know what your home might be worth? Contact us for a FREE valuation!

Our team is ready to help you sell your home for the highest possible price ASAP






