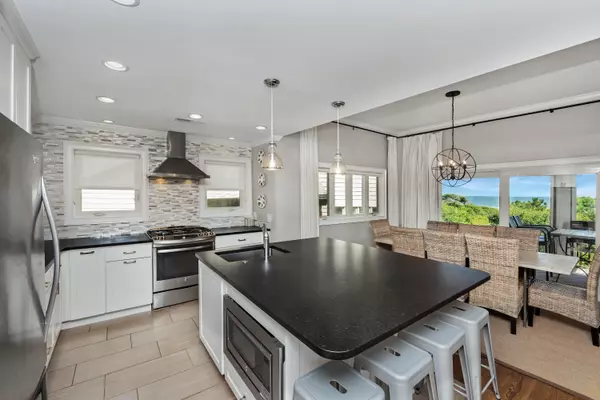Bought with Akers Ellis Real Estate LLC
$1,950,000
$2,050,000
4.9%For more information regarding the value of a property, please contact us for a free consultation.
1105 Duneside Villa Kiawah Island, SC 29455
4 Beds
4 Baths
1,950 SqFt
Key Details
Sold Price $1,950,000
Property Type Single Family Home
Sub Type Single Family Attached
Listing Status Sold
Purchase Type For Sale
Square Footage 1,950 sqft
Price per Sqft $1,000
Subdivision Kiawah Island
MLS Listing ID 20022307
Sold Date 01/21/21
Bedrooms 4
Full Baths 4
Year Built 1978
Property Description
Offering sweeping and unencumbered views of the Atlantic Ocean, welcome to one of the most special and unique properties on all of Kiawah Island. This meticulously maintained and completely renovated haven is a symphony of Lowcountry relaxed living, but also is appointed to appeal to the most discerning owner. Being a point villa, 1105 Duneside gives you sweeping vistas of the beach while offering unmatched privacy. The reverse and open floor plan only amplifies the views and the southern exposures is ideal for just the right amount of natural light. Just off the family room is a large screened in porch, plus a dual level deck where you have private steps that lead you to the boardwalk and out to one of the best sections of Kiawah's award winning beach.This property offers a kitchen that is appointed with fine custom cabinets, a large island and stainless steal appliances. Additionally the family room has cathedral ceilings, high end furnishings and a gas fireplace. On the ground level you will find the master retreat, plus two additional bedrooms, both with en suite bathrooms. This highly desirable property is offered furnished and could be an ideal high return rental investment or simply your Kiawah Island private retreat.
Location
State SC
County Charleston
Area 25 - Kiawah
Rooms
Primary Bedroom Level Lower
Master Bedroom Lower Outside Access
Interior
Interior Features Ceiling - Cathedral/Vaulted, Ceiling - Smooth, High Ceilings, Kitchen Island, Ceiling Fan(s)
Heating Electric
Cooling Central Air
Flooring Ceramic Tile, Wood
Fireplaces Number 1
Fireplaces Type Family Room, Gas Connection, Gas Log, One
Exterior
Exterior Feature Balcony
Community Features Boat Ramp, Clubhouse, Dock Facilities, Elevators, Fitness Center, Gated, Golf Course, Park, Pool, RV/Boat Storage, Security, Storage, Tennis Court(s), Walk/Jog Trails
Utilities Available Berkeley Elect Co-Op
Waterfront true
Waterfront Description Beach Front
Roof Type Architectural
Porch Deck, Screened
Building
Lot Description 0 - .5 Acre, High, Level
Story 2
Foundation Raised
Sewer Public Sewer
Water Public
Level or Stories Two
New Construction No
Schools
Elementary Schools Mt. Zion
Middle Schools Haut Gap
High Schools St. Johns
Others
Financing Any
Special Listing Condition Flood Insurance
Read Less
Want to know what your home might be worth? Contact us for a FREE valuation!

Our team is ready to help you sell your home for the highest possible price ASAP






