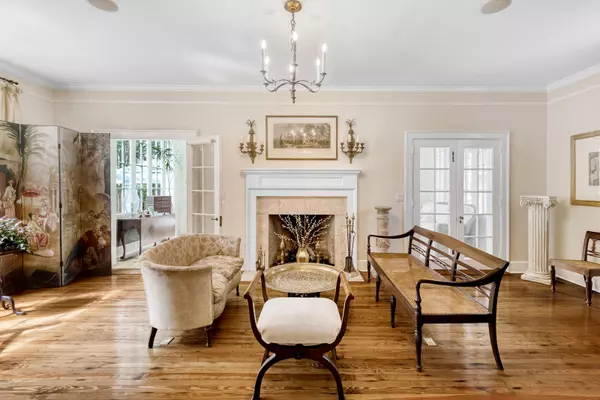Bought with Carriage Properties LLC
$3,000,000
$3,250,000
7.7%For more information regarding the value of a property, please contact us for a free consultation.
135 S Battery Charleston, SC 29401
5 Beds
3.5 Baths
4,659 SqFt
Key Details
Sold Price $3,000,000
Property Type Single Family Home
Listing Status Sold
Purchase Type For Sale
Square Footage 4,659 sqft
Price per Sqft $643
Subdivision South Of Broad
MLS Listing ID 20009501
Sold Date 01/15/21
Bedrooms 5
Full Baths 3
Half Baths 1
Year Built 1937
Lot Size 0.320 Acres
Acres 0.32
Property Description
Set back from the street under the canopy of a gorgeous live oak, this brick Georgian Revival-style home situated on a double lot radiates classic Southern charm and boasts impeccable finishes. The first floor offers excellent flow between the living spaces and stunning oak hardwood floors. Off of the foyer, the formal living room and an adjacent sunroom serves as the perfect place to admire the lush backyard. The formal dining room includes two charming built-in hutches. Stepping into the gourmet kitchen through vintage French doors, you'll find this space is truly a chef's dream. Features include a large center island, stunning cabinetry, Calcutta Gold hand-honed marble countertops and high-end appliances. The informal dining area between the kitchen and den includes an impressive wet bar. Beyond the powder room you'll find the den with a wood-beamed vaulted ceiling, built-in bookcases, a stone gas fireplace and three sets of French doors leading to the spacious walled backyard.
On the second level, the home office has views of the Ashley River. The master suite offers a sunroom/office with built-in desk and separate laundry. A luxurious en suite bath and dressing room features Grohe fixtures, a walk-in steam shower, jacuzzi tub, double vanities and a separate water closet. An additional bedroom and beautifully designed full hall bath complete this level. On the third floor, two charming dormer-style bedrooms and a shared hall bath with a stacked washer and dryer are ideal guest quarters.
Accessible from several first-floor rooms, the landscaped backyard is truly an oasis. A sizable bluestone patio, pergola, fountain, and grill area are perfect for outdoor entertaining. Palmettos line the far border of the yard against a brick wall for privacy. Another grand oak tree stands next to the one car garage, and there are two additional parking spaces on the brick-lined driveway. This move-in ready home with exquisite finishes on such an expansive lot is a rare find South of Broad.
Location
State SC
County Charleston
Area 51 - Peninsula Charleston Inside Of Crosstown
Rooms
Primary Bedroom Level Upper
Master Bedroom Upper Walk-In Closet(s)
Interior
Interior Features Ceiling - Cathedral/Vaulted, Ceiling - Smooth, High Ceilings, Kitchen Island, Walk-In Closet(s), Wet Bar, Eat-in Kitchen, Family, Formal Living, Entrance Foyer, Separate Dining, Study, Sun
Heating Electric, Forced Air
Cooling Central Air
Flooring Ceramic Tile, Wood
Fireplaces Number 2
Fireplaces Type Family Room, Living Room, Two
Exterior
Exterior Feature Lawn Irrigation
Garage Spaces 1.0
Fence Partial
Community Features Trash
Utilities Available Charleston Water Service, Dominion Energy
Roof Type Slate
Porch Patio
Total Parking Spaces 1
Building
Lot Description 0 - .5 Acre, Level
Story 3
Foundation Crawl Space
Sewer Public Sewer
Water Public
Architectural Style Traditional
Level or Stories 3 Stories
New Construction No
Schools
Elementary Schools Memminger
Middle Schools Simmons Pinckney
High Schools Burke
Others
Financing Cash, Conventional
Read Less
Want to know what your home might be worth? Contact us for a FREE valuation!

Our team is ready to help you sell your home for the highest possible price ASAP






