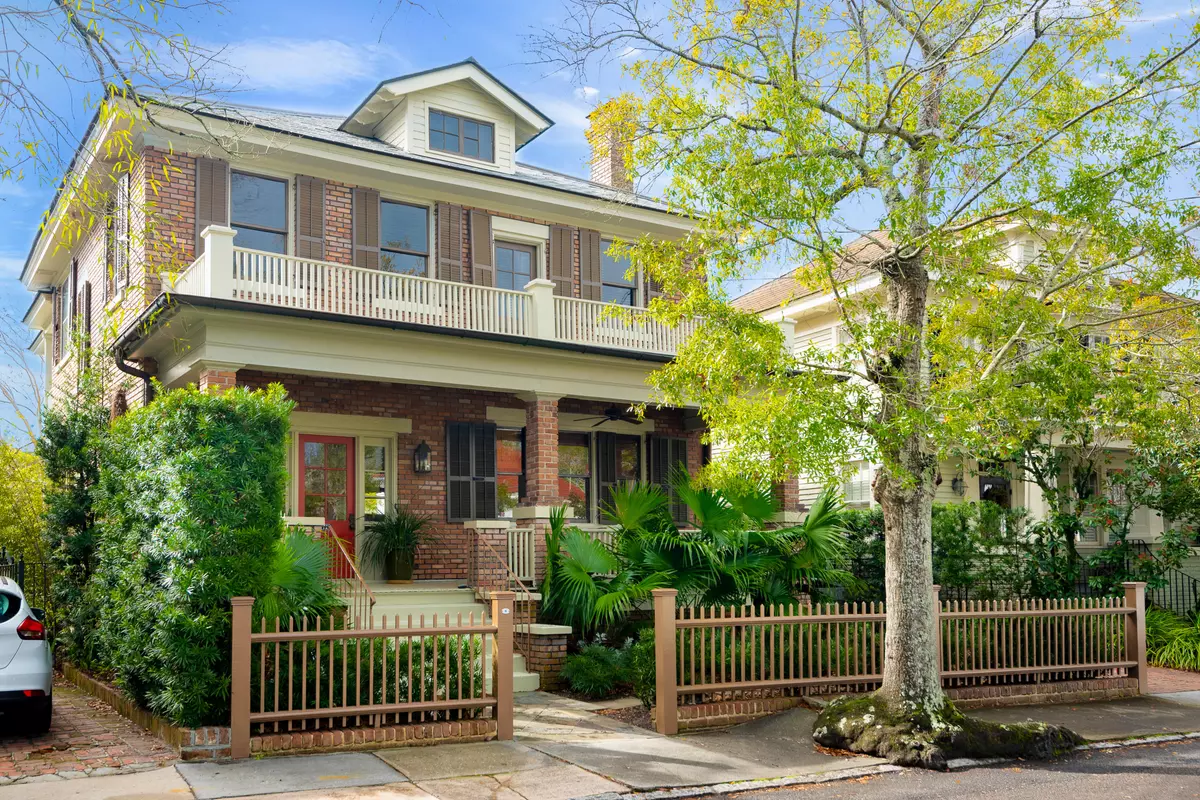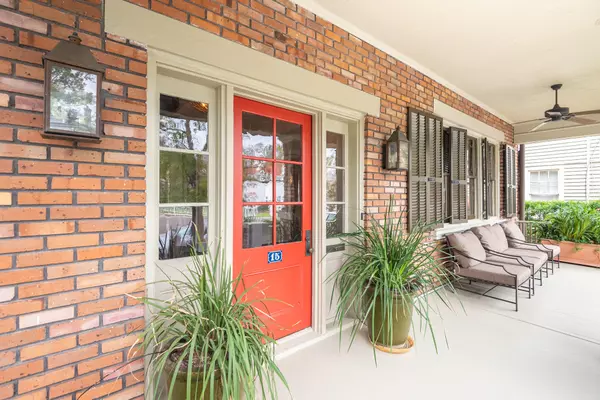Bought with The Cassina Group
$2,128,000
$2,350,000
9.4%For more information regarding the value of a property, please contact us for a free consultation.
15 Lowndes St Charleston, SC 29401
4 Beds
4.5 Baths
3,046 SqFt
Key Details
Sold Price $2,128,000
Property Type Single Family Home
Listing Status Sold
Purchase Type For Sale
Square Footage 3,046 sqft
Price per Sqft $698
Subdivision South Of Broad
MLS Listing ID 20005447
Sold Date 01/19/21
Bedrooms 4
Full Baths 4
Half Baths 1
Year Built 1926
Lot Size 4,791 Sqft
Acres 0.11
Property Description
This South of Broad home offers a renovated interior filled with high-end finishes, light-filled living spaces and spacious bedroom suites, along with a private backyard filled with lush landscaping, a blue stone patio and a beautifully designed garden building. The downtown location is also ideal--within walking distance of the Battery, White Point Gardens, parks, restaurants, museums, shops and more. The home has a flowing floor plan which is great for entertaining or everyday living. An entry foyer transitions into the formal living and dining rooms, which feature tall ceilings, crown molding, large windows and a fireplace. The light and bright kitchen is outfitted with high-end stainless appliances, custom cabinets, open shelving, a stainless range hood, a center island and a wall of windows overlooking the private garden. The space flows into a secondary living space with shiplap accents and French doors opening to the garden. There is also a butler's pantry complete with wine cooler, separate dishwasher and extra storage. Upstairs are the home's four bedrooms. The elegantly appointed primary features a fireplace along with a walk-in closet with custom shelving and an en suite bath with a tiled shower, dual sink vanity and soaking tub. There is a spacious guest bedroom with an en suite bath, along with two other bedrooms sharing a hallway full bath. The home has approximately 500 square feet of porches including a large front porch and a covered porch on the second floor, a private backyard, a garden building with two-story ceilings and a full bath, and a driveway for off street parking.
Location
State SC
County Charleston
Area 51 - Peninsula Charleston Inside Of Crosstown
Rooms
Primary Bedroom Level Upper
Master Bedroom Upper Ceiling Fan(s), Garden Tub/Shower, Walk-In Closet(s)
Interior
Interior Features Ceiling - Smooth, High Ceilings, Garden Tub/Shower, Kitchen Island, Walk-In Closet(s), Wet Bar, Ceiling Fan(s), Eat-in Kitchen, Family, Formal Living, Separate Dining
Heating Electric
Cooling Central Air
Flooring Wood
Fireplaces Number 2
Fireplaces Type Bedroom, Living Room, Two
Laundry Dryer Connection
Exterior
Fence Fence - Wooden Enclosed
Utilities Available Charleston Water Service, Dominion Energy
Roof Type Slate
Porch Patio, Front Porch, Porch - Full Front
Building
Story 2
Foundation Crawl Space
Sewer Public Sewer
Water Public
Architectural Style Colonial
Level or Stories Two
New Construction No
Schools
Elementary Schools Memminger
Middle Schools Courtenay
High Schools Burke
Others
Financing Any
Read Less
Want to know what your home might be worth? Contact us for a FREE valuation!

Our team is ready to help you sell your home for the highest possible price ASAP






