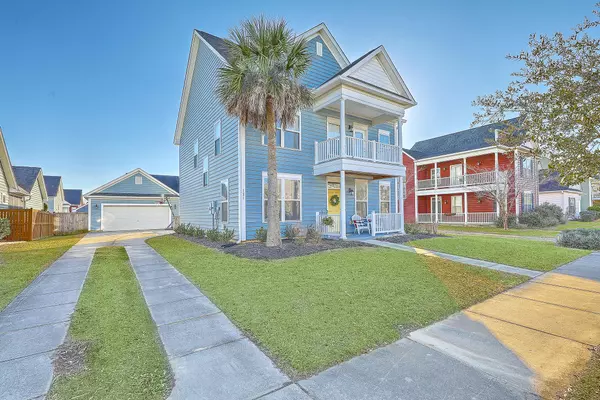Bought with Carolina One Real Estate
$300,000
$300,000
For more information regarding the value of a property, please contact us for a free consultation.
121 Pavilion St Summerville, SC 29483
4 Beds
2.5 Baths
2,536 SqFt
Key Details
Sold Price $300,000
Property Type Single Family Home
Sub Type Single Family Detached
Listing Status Sold
Purchase Type For Sale
Square Footage 2,536 sqft
Price per Sqft $118
Subdivision Reminisce
MLS Listing ID 21001682
Sold Date 03/01/21
Bedrooms 4
Full Baths 2
Half Baths 1
Year Built 2008
Lot Size 6,534 Sqft
Acres 0.15
Property Description
This spacious four-bedroom home is beautifully designed inside and out. As you cross the bright and sunny front porch, you will be welcomed into the foyer to see gorgeous hardwood flooring, crown molding, and elegant columns. The floor plan is perfectly designed for every need with office space, formal dining, butler's pantry, and an open kitchen and living room area with a breakfast nook. Brand new, gorgeous granite countertops were recently installed and perfectly compliment the tile backsplash and stainless steel appliances, including an LG Instaview refrigerator and wine fridge. Storage abounds with 42'' upper cabinets, a double door pantry, and a butler's pantry that makes the perfect place to grab a cup of coffee in the morning and a glass of wine in the evening. Natural light poursinto the home, and custom blinds have been added to give you an equal amount of privacy. The large fourth bedroom is jut as easily made into a man-cave or rec room. Enjoy the beautiful Charleston weather from your screened porch, second floor balcony, or fenced-in yard. Ample closet space is found throughout the home with a large under-stairs closet, walk-in closets, linen closet, a walk-in attic, and attic space over the two-car garage. HVAC was replaced in 2020 and features Nest thermostats for maximum efficiency.
This awesome community features a community pool, dog park, two playparks, and a clubhouse.
Location
State SC
County Dorchester
Area 63 - Summerville/Ridgeville
Rooms
Primary Bedroom Level Upper
Master Bedroom Upper Ceiling Fan(s), Walk-In Closet(s)
Interior
Interior Features Ceiling - Cathedral/Vaulted, Ceiling - Smooth, High Ceilings, Walk-In Closet(s), Wet Bar, Ceiling Fan(s), Eat-in Kitchen, Entrance Foyer, Office, Pantry, Separate Dining
Heating Electric, Heat Pump
Cooling Central Air
Flooring Ceramic Tile, Wood
Laundry Dryer Connection, Laundry Room
Exterior
Exterior Feature Balcony
Garage Spaces 2.0
Fence Fence - Wooden Enclosed
Community Features Clubhouse, Dog Park, Park, Pool, RV/Boat Storage, Storage
Utilities Available Berkeley Elect Co-Op, Dorchester Cnty Water Auth
Roof Type Architectural
Porch Front Porch, Screened
Parking Type 2 Car Garage, Detached, Garage Door Opener
Total Parking Spaces 2
Building
Lot Description 0 - .5 Acre, Level
Story 3
Foundation Slab
Sewer Public Sewer
Water Public
Architectural Style Traditional
Level or Stories 3 Stories
New Construction No
Schools
Elementary Schools Knightsville
Middle Schools Dubose
High Schools Summerville
Others
Financing Any
Read Less
Want to know what your home might be worth? Contact us for a FREE valuation!

Our team is ready to help you sell your home for the highest possible price ASAP






