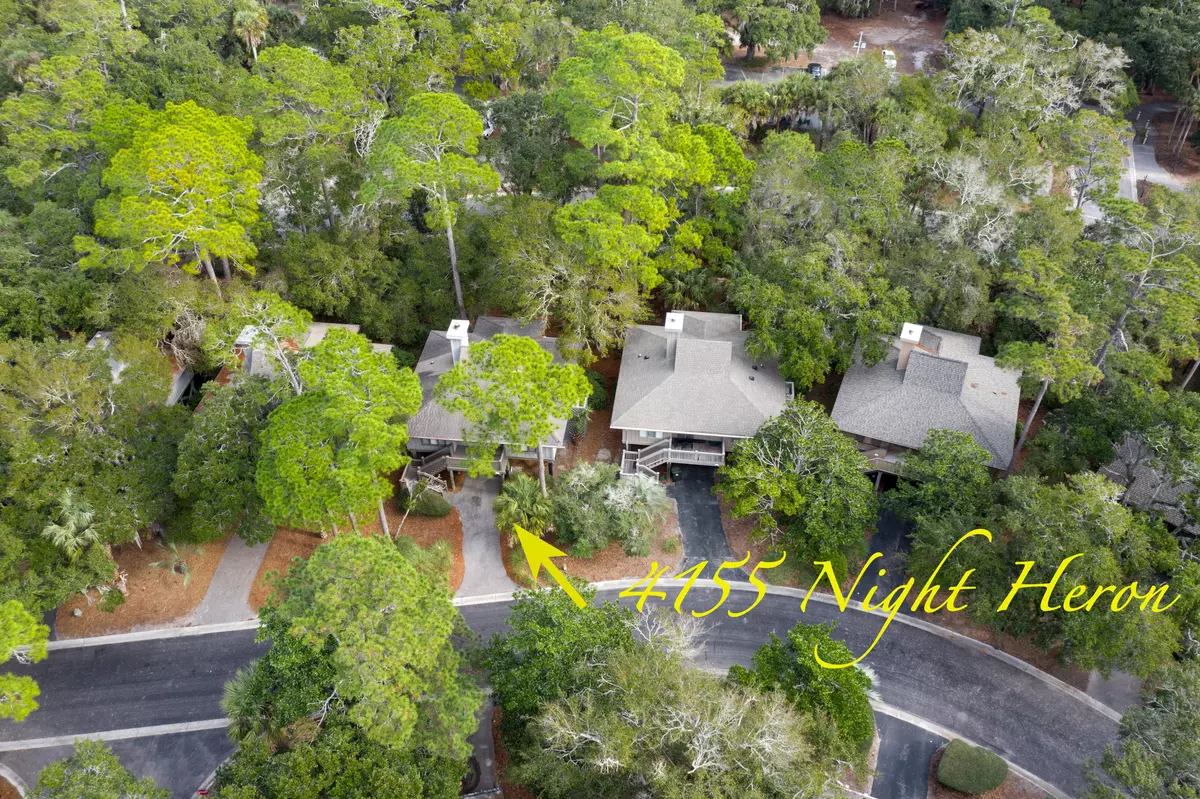Bought with Akers Ellis Real Estate LLC
$149,000
$149,000
For more information regarding the value of a property, please contact us for a free consultation.
4155 Bank Swallow Ln #(1/4 Fractional Share) Kiawah Island, SC 29455
3 Beds
2 Baths
1,308 SqFt
Key Details
Sold Price $149,000
Property Type Single Family Home
Sub Type Fractional Ownership
Listing Status Sold
Purchase Type For Sale
Square Footage 1,308 sqft
Price per Sqft $113
Subdivision Kiawah Island
MLS Listing ID 21000448
Sold Date 01/26/21
Bedrooms 3
Full Baths 2
Year Built 1979
Lot Size 7,405 Sqft
Acres 0.17
Property Description
1/4 partnership share [13 weeks per year per owner] available in this Furnished, three bedroom Night Heron cottage! Located a short walk away from Night Heron park, and a quick bike ride away from the beautiful beaches of Kiawah Island, and close to other island amenities such as Freshfields Village, and the owners' Sandcastle pool, you are sure to enjoy your time in your own island oasis! Recently updated with pickets on the front porch. The screen porch and spacious deck offer great space to enjoy your morning coffee and enjoy all of the nature that Kiawah has to offer! Buyer to pay 1/2 of 1% of purchase price at closing.
Location
State SC
County Charleston
Area 25 - Kiawah
Rooms
Master Bedroom Ceiling Fan(s), Garden Tub/Shower, Outside Access
Interior
Interior Features Tray Ceiling(s), Wet Bar, Ceiling Fan(s), Eat-in Kitchen, Family, Living/Dining Combo, Separate Dining
Heating Heat Pump
Cooling Central Air
Fireplaces Number 1
Fireplaces Type Family Room, One
Laundry Laundry Room
Exterior
Community Features Clubhouse, Fitness Center, Gated, Golf Course, Park, Pool, Security, Tennis Court(s), Trash, Walk/Jog Trails
Utilities Available Berkeley Elect Co-Op
Roof Type Asphalt
Porch Deck, Screened
Parking Type 2 Car Carport
Total Parking Spaces 2
Building
Lot Description Wooded
Story 1
Foundation Raised, Pillar/Post/Pier
Sewer Public Sewer
Water Public
Level or Stories One
New Construction No
Schools
Elementary Schools Mt. Zion
Middle Schools Haut Gap
High Schools St. Johns
Others
Financing Any
Special Listing Condition Flood Insurance
Read Less
Want to know what your home might be worth? Contact us for a FREE valuation!

Our team is ready to help you sell your home for the highest possible price ASAP






