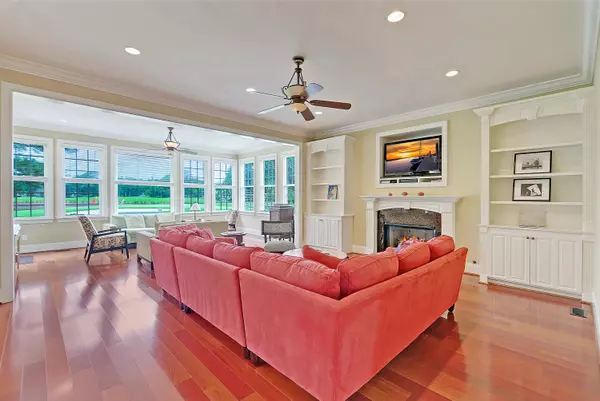Bought with Tabby Realty LLC
$740,000
$749,000
1.2%For more information regarding the value of a property, please contact us for a free consultation.
4509 Hope Plantation Dr Johns Island, SC 29455
5 Beds
4.5 Baths
3,534 SqFt
Key Details
Sold Price $740,000
Property Type Single Family Home
Sub Type Single Family Detached
Listing Status Sold
Purchase Type For Sale
Square Footage 3,534 sqft
Price per Sqft $209
Subdivision Kiawah River Estates
MLS Listing ID 20019154
Sold Date 01/19/21
Bedrooms 5
Full Baths 4
Half Baths 1
Year Built 2004
Lot Size 0.340 Acres
Acres 0.34
Property Description
Beautiful and spacious home in at Kiawah River Estates. This 5 bedroom 4.5 bathroom home is perfectly designed to show off the stunning panoramic views of the Kiawah Oak Point Golf Course. From the moment you lay eyes on this property, you'll know you're in for something special. The curb appeal and wrap-around porch beckon you to step inside and see more. Inside, you'll immediately notice the new, gorgeous cherry hardwood flooring throughout the main floor, high ceilings, crown molding, and lots of natural light. A formal dining area can be found to the left of the foyer, and an office with French doors can be found to the right. The lovely and welcoming family room has a cozy fireplace, and the sunroom off the family room overlooks the green on the second hole with water just beyond.Step outside to the deck and backyard to take in those spectacular pond and golf course views! The spacious eat-in kitchen has beautiful cabinetry, granite countertops, a stone backsplash, stainless steel appliances including a wine fridge, and a breakfast nook that overlooks the golf course. Just past the breakfast nook on the main floor you'll find owners' retreat with tray ceiling and views of the pristine course, and the large en-suite bathroom with jetted tub, large shower, tiled step-in shower, two separate vanities, and a walk-in closet. Upstairs you'll find a large FROG/bonus space/bedroom plus three more bedrooms and bathrooms.
The convenient location allows a short walk to the community tennis and basketball courts, the sparkling swimming pool, and the clubhouse with a fitness center. Other amenities include a community dock with kayak and boat launch and Oak Point Golf Course. Here you are just a short drive to the beaches and golf at Kiawah and Seabrook Island, shopping and dining at Freshfields Village Shopping center, Bohicket Marina, and approximately 22 miles from downtown Charleston.
Additional features include:
-Spacious deck overlooking the pond on the 2nd hole
-Beautiful lawn and landscaping with live oak
-Newer 3 zone HVAC
-New gutters
-New dishwasher, garbage disposal and wine cooler
-Two car garage
-First floor laundry room
-Golf and Club Memberships available with the Governor's Club at Kiawah and Seabrook Island
Book your showing today!
Location
State SC
County Charleston
Area 23 - Johns Island
Rooms
Primary Bedroom Level Lower
Master Bedroom Lower Ceiling Fan(s), Walk-In Closet(s)
Interior
Interior Features Ceiling - Smooth, Tray Ceiling(s), High Ceilings, Walk-In Closet(s), Ceiling Fan(s), Bonus, Eat-in Kitchen, Family, Entrance Foyer, Frog Attached, Office, Pantry, Separate Dining, Sun
Heating Heat Pump
Cooling Central Air
Flooring Ceramic Tile, Wood
Fireplaces Number 1
Fireplaces Type Family Room, One
Laundry Dryer Connection, Laundry Room
Exterior
Garage Spaces 2.0
Community Features Club Membership Available, Gated, Golf Membership Available, Other, Pool, Tennis Court(s), Trash
Utilities Available Berkeley Elect Co-Op, John IS Water Co
Roof Type Asphalt,Copper
Porch Deck, Front Porch, Wrap Around
Parking Type 2 Car Garage, Attached, Garage Door Opener
Total Parking Spaces 2
Building
Lot Description 0 - .5 Acre, Interior Lot, On Golf Course
Story 2
Foundation Crawl Space
Sewer Public Sewer
Water Public
Architectural Style Traditional
Level or Stories Two
New Construction No
Schools
Elementary Schools Mt. Zion
Middle Schools Haut Gap
High Schools St. Johns
Others
Financing Any
Read Less
Want to know what your home might be worth? Contact us for a FREE valuation!

Our team is ready to help you sell your home for the highest possible price ASAP






