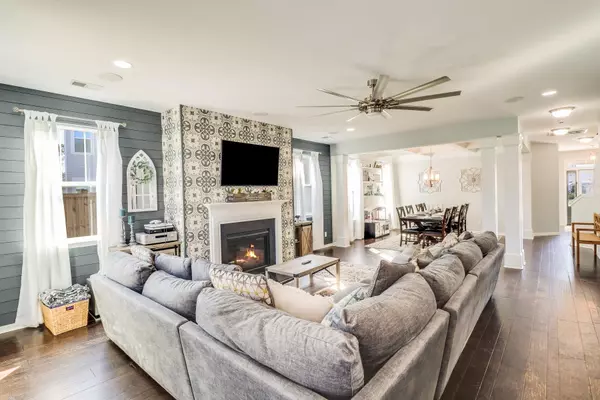Bought with The Boulevard Company, LLC
$530,000
$550,000
3.6%For more information regarding the value of a property, please contact us for a free consultation.
3174 Dunwick Dr Johns Island, SC 29455
5 Beds
3.5 Baths
4,120 SqFt
Key Details
Sold Price $530,000
Property Type Single Family Home
Listing Status Sold
Purchase Type For Sale
Square Footage 4,120 sqft
Price per Sqft $128
Subdivision Fenwick Woods
MLS Listing ID 20032335
Sold Date 01/13/21
Bedrooms 5
Full Baths 3
Half Baths 1
Year Built 2016
Lot Size 0.280 Acres
Acres 0.28
Property Description
This gorgeous 5-bedroom home has it all and is in a highly desirable location on Johns Island!! Centrally located between Downtown Historic Charleston & Kiawah Island, Fenwick Woods offers convenience to beaches, shopping, restaurants, bars & the Johns Island County Park. Nestled on one of the largest lots in the neighborhood, this home has a wonderful outdoor living area featuring a spacious deck and a relaxing pool complete with lighting. Inside, the floor plan offers many flex spaces including one off the foyer, a sunroom, a room off the kitchen and a huge bonus room on the second floor. Any of these spaces could be used as an office, playroom, gym or media room. The open first floor consists of a dining room with a coffered ceiling, a large family room with custom shiplap and tilesurrounding a gas fireplace, and the stunning kitchen. Featuring a raised bartop for barstools, a huge center island, upgraded quartz countertops, top of the line stainless appliances including a gas stove, a walk-in pantry, and a breakfast area, there is plenty of room for cooking and entertaining. On the second floor is an enormous master suite complete with a sitting room, tray ceiling, his and her walk-in closets, and a private bath with a huge glass shower, and a double sink vanity. Two other bedrooms on the second floor are connected by a Jack and Jill bath and the two others share a full bath. In addition, the home has an extended garage with plenty of space for a boat or RV. The home also has a security system, new $15K whole house generator and is wired for surround sound inside and out, including 36 speakers in the bonus room.
Location
State SC
County Charleston
Area 23 - Johns Island
Rooms
Primary Bedroom Level Upper
Master Bedroom Upper Multiple Closets, Sitting Room, Walk-In Closet(s)
Interior
Interior Features Ceiling - Smooth, Tray Ceiling(s), High Ceilings, Kitchen Island, Walk-In Closet(s), Ceiling Fan(s), Bonus, Eat-in Kitchen, Family, Entrance Foyer, Frog Attached, Office, Separate Dining, Study, Sun
Heating Natural Gas
Cooling Central Air
Flooring Ceramic Tile, Wood
Fireplaces Number 1
Fireplaces Type Family Room, Gas Log, One
Laundry Dryer Connection, Laundry Room
Exterior
Garage Spaces 3.0
Fence Fence - Wooden Enclosed
Pool In Ground
Community Features Trash
Utilities Available Berkeley Elect Co-Op, Charleston Water Service, Dominion Energy, John IS Water Co
Roof Type Architectural
Porch Deck, Patio, Front Porch
Total Parking Spaces 3
Private Pool true
Building
Story 2
Foundation Slab
Sewer Public Sewer
Water Public
Architectural Style Traditional
Level or Stories Two
New Construction No
Schools
Elementary Schools Angel Oak
Middle Schools Haut Gap
High Schools St. Johns
Others
Financing Any
Read Less
Want to know what your home might be worth? Contact us for a FREE valuation!

Our team is ready to help you sell your home for the highest possible price ASAP






