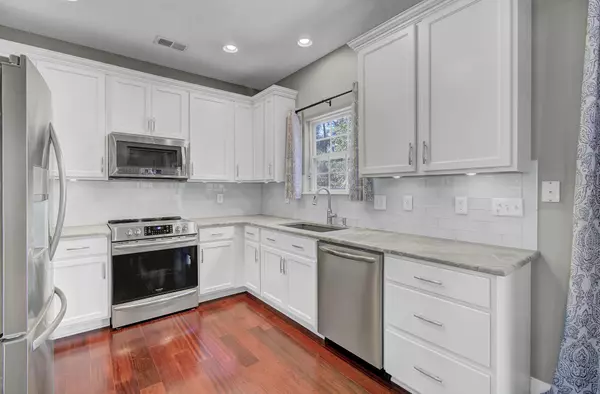Bought with BIG Realty, LLC
$285,000
$296,000
3.7%For more information regarding the value of a property, please contact us for a free consultation.
113 Berwick Dr Summerville, SC 29483
4 Beds
2.5 Baths
2,274 SqFt
Key Details
Sold Price $285,000
Property Type Single Family Home
Listing Status Sold
Purchase Type For Sale
Square Footage 2,274 sqft
Price per Sqft $125
Subdivision Wentworth Hall
MLS Listing ID 20031996
Sold Date 01/28/21
Bedrooms 4
Full Baths 2
Half Baths 1
Year Built 2010
Lot Size 7,840 Sqft
Acres 0.18
Property Description
Completely updated, turn-key home in the highly sought-after Wentworth Hall Community.
At first look, you'll notice the beautiful curb appeal of 113 Berwick Drive. Whether enjoying a campfire in the back yard, grilling out on the patio, or enjoying the sounds of the woods from your screened-in porch, you'll love all this home has to offer.
The kitchen, completely remodeled in 2020, spares no expense. Features include brand new stainless steel appliances, new kitchen cabinets with pull out drawers, crown molding, new hardware, quartz countertops, under cabinet lighting, and a custom backsplash.
In the family room, you'll enjoy a cozy wood-burning fireplace with beautiful shiplap walls and slate floors.
The master suite is elegantly trimmed and includes tray ceilings in the bedroom, while the master bathroom boasts a stand-up shower, large tub, two bowl sinks, new tile floors, and a huge walk-in closet.
Features: All Hardwood floors replaced in 2020, fresh paint throughout, irrigation system, all stainless steel appliances, updated bathrooms, new storm doors, updated landscaping, kitchen pantry, updated lighting fixtures, back yard oasis with firepit and privacy, and a solar panel system.
Location
State SC
County Dorchester
Area 63 - Summerville/Ridgeville
Rooms
Primary Bedroom Level Upper
Master Bedroom Upper Ceiling Fan(s), Garden Tub/Shower, Walk-In Closet(s)
Interior
Interior Features Ceiling - Smooth, Tray Ceiling(s), Garden Tub/Shower, Walk-In Closet(s), Ceiling Fan(s), Eat-in Kitchen, Family, Formal Living, Entrance Foyer, Living/Dining Combo, Pantry, Separate Dining, Utility
Heating Electric
Cooling Central Air
Flooring Ceramic Tile, Wood
Fireplaces Type Living Room
Laundry Dryer Connection, Laundry Room
Exterior
Garage Spaces 2.0
Fence Privacy, Fence - Wooden Enclosed
Community Features Park, Pool
Roof Type Asphalt
Porch Patio, Front Porch, Screened
Total Parking Spaces 2
Building
Lot Description Wooded
Story 2
Foundation Slab
Sewer Public Sewer
Water Public
Architectural Style Traditional
Level or Stories Two
New Construction No
Schools
Elementary Schools William Reeves Jr
Middle Schools Dubose
High Schools Summerville
Others
Financing Cash,Conventional,FHA,VA Loan
Read Less
Want to know what your home might be worth? Contact us for a FREE valuation!

Our team is ready to help you sell your home for the highest possible price ASAP






