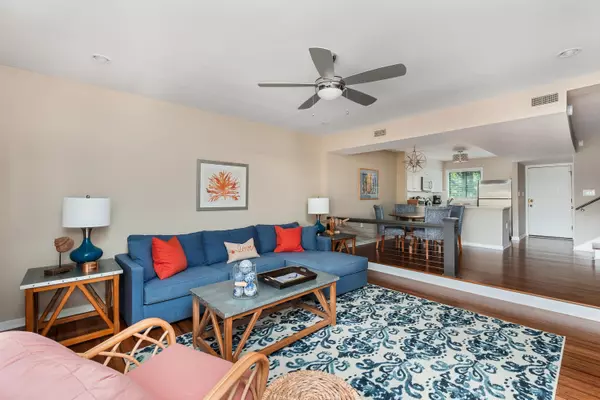Bought with Pam Harrington Exclusives
$546,500
$549,000
0.5%For more information regarding the value of a property, please contact us for a free consultation.
4365 Sea Forest Dr Kiawah Island, SC 29455
2 Beds
2.5 Baths
1,090 SqFt
Key Details
Sold Price $546,500
Property Type Single Family Home
Sub Type Single Family Attached
Listing Status Sold
Purchase Type For Sale
Square Footage 1,090 sqft
Price per Sqft $501
Subdivision Windswept Villas
MLS Listing ID 20033573
Sold Date 01/27/21
Bedrooms 2
Full Baths 2
Half Baths 1
Year Built 1982
Property Description
Lovely, most desirable, renovated 2BR/2-1/2BA townhouse style villa with fabulous lagoon views. Open floor plan with hardwood flooring in living, dining, kitchen & guest bedroom. Master bedroom upstairs with lagoon views. Beautiful white kitchen has been updated with marble countertops and stainless steel appliances. Sunny deck overlooking lagoon for added outdoor enjoyment - located across from beach access. Sold furnished excluding a personal items, a chair, picture, books & tray. Currently on a rental program with a good following. No showings until 1/2/2021. At closing, buyer to pay one-time fee, 1/2% of purchase price, to KI HOA contribution to reserve fund. Annual Insurance collected through Regime $2,848.
Location
State SC
County Charleston
Area 25 - Kiawah
Rooms
Primary Bedroom Level Upper
Master Bedroom Upper Ceiling Fan(s)
Interior
Interior Features Walk-In Closet(s), Ceiling Fan(s), Entrance Foyer, Living/Dining Combo, Pantry, Utility
Heating Electric, Heat Pump
Cooling Central Air
Flooring Ceramic Tile, Wood
Exterior
Exterior Feature Stoop
Community Features Clubhouse, Gated, Golf Course, Park, Pool, Security, Tennis Court(s), Trash, Walk/Jog Trails
Utilities Available Berkeley Elect Co-Op
Waterfront Description Lagoon
Roof Type Architectural
Porch Deck
Total Parking Spaces 2
Building
Story 2
Foundation Raised, Pillar/Post/Pier
Sewer Private Sewer
Water Private
Level or Stories Two
New Construction No
Schools
Elementary Schools Mt. Zion
Middle Schools Haut Gap
High Schools St. Johns
Others
Financing Cash, Conventional
Read Less
Want to know what your home might be worth? Contact us for a FREE valuation!

Our team is ready to help you sell your home for the highest possible price ASAP






