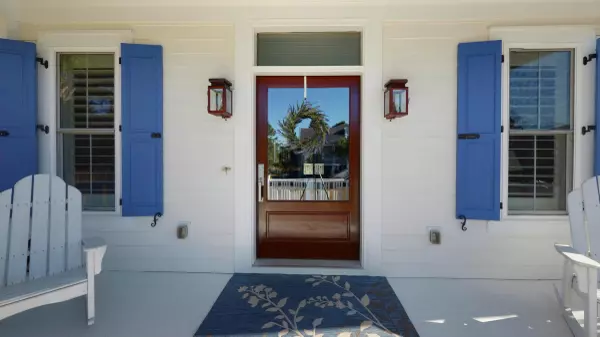Bought with InterCoast Properties, Inc.
$899,900
$899,900
For more information regarding the value of a property, please contact us for a free consultation.
2613 Kiln Creek Cir Mount Pleasant, SC 29466
3 Beds
2.5 Baths
3,005 SqFt
Key Details
Sold Price $899,900
Property Type Single Family Home
Sub Type Single Family Detached
Listing Status Sold
Purchase Type For Sale
Square Footage 3,005 sqft
Price per Sqft $299
Subdivision Rivertowne Country Club
MLS Listing ID 21001671
Sold Date 03/23/21
Bedrooms 3
Full Baths 2
Half Baths 1
Year Built 2014
Lot Size 10,890 Sqft
Acres 0.25
Property Description
Better than new.... Your own private sanctuary awaits as you drive up to this exquisite coastal casual retreat nestled on a private lot in sought after Rivertowne Country Club, close proximity to our beautiful Carolina beaches and historical downtown Charleston. This stunning custom built home with expert craftsmanship at every turn includes countless features and high-end finishes that are evident from the moment you step through the oversized solid mahogany front door, framed by gas lanterns, leading you through the grand front entry with gleaming hardwood floors throughout. This open floorplan features three stories of fabulous living including a master bedroom en-suite with large master bath and marble countertops, two additional bedrooms, oversized laundry located upstairsfor your convenience. Home boasts a first floor office/den (potential fourth bedroom), formal dining room, chef's eat-in kitchen with upgraded cabinetry and appliances opening to a cozy family room with fireplace and magnificent wall to wall slider doors. From here, step out onto the oversized open airy upper porch, outdoor living at its best, overlooking your very own private oasis with magnificent views of the 6th hole of the golf course professionally designed by Arnold Palmer. Take in the beauty while you step down onto a huge salt void deck surrounding a saltwater pool with custom tile, travertine edging and lush landscape offering tons of privacy, an outdoor shower and lower level recreational space, perfect for entertaining!!!
The residents of Rivertowne experience a true sense of community with Award winning schools, opportunities for relaxation while neighbors share conversations on wide front porches, and recreation available around every corner. Amenities include Jr Olympic size swimming pool, tennis courts, playgrounds, fabulous waterfront park and community dock with covered pier-head and day-use boat slips!
Other features include:
Quality and energy efficiency throughout
Metal roof accents
exterior custom lighting
1500 square foot climate-controlled attic with foam insulation
Functional hurricane rated shutters
Generator ready, whole house plug-in
Ceiling fans installed in most rooms and outdoor porch
In-ground mosquito control system
3 oversized 10' x 8' garage doors with extra parking for up to 5 cars
Separate golf cart garage door
Entire home was sealed before insulation
Sound system
Security system
Plantation shutters & coastal woven shades throughout the house
2-zone HVAC
LED lighting throughout
Location
State SC
County Charleston
Area 41 - Mt Pleasant N Of Iop Connector
Region The Pointe
City Region The Pointe
Rooms
Primary Bedroom Level Upper
Master Bedroom Upper Ceiling Fan(s), Garden Tub/Shower, Multiple Closets, Walk-In Closet(s)
Interior
Interior Features High Ceilings, Garden Tub/Shower, Walk-In Closet(s), Ceiling Fan(s), Eat-in Kitchen, Family, Entrance Foyer, Great, Living/Dining Combo, Pantry, Separate Dining, Study
Heating Forced Air, Natural Gas
Cooling Central Air
Flooring Ceramic Tile, Marble, Wood
Fireplaces Number 1
Fireplaces Type Family Room, Gas Log, One
Laundry Dryer Connection, Laundry Room
Exterior
Exterior Feature Balcony, Lawn Irrigation, Lighting
Garage Spaces 5.0
Fence Wrought Iron, Fence - Metal Enclosed
Pool In Ground
Community Features Clubhouse, Club Membership Available, Dock Facilities, Golf Course, Golf Membership Available, Marina, Park, Pool, Tennis Court(s), Trash, Walk/Jog Trails
Utilities Available Dominion Energy, Mt. P. W/S Comm
Roof Type Asphalt, Metal
Porch Patio, Covered, Front Porch, Porch - Full Front
Parking Type 2 Car Garage, 3 Car Garage, Attached, Off Street
Total Parking Spaces 5
Private Pool true
Building
Lot Description 0 - .5 Acre, Cul-De-Sac, High, Level, On Golf Course, Wooded
Story 2
Foundation Raised
Sewer Public Sewer
Water Public
Architectural Style Contemporary, Craftsman, Traditional
Level or Stories 3 Stories
New Construction No
Schools
Elementary Schools Jennie Moore
Middle Schools Cario
High Schools Wando
Others
Financing Any
Read Less
Want to know what your home might be worth? Contact us for a FREE valuation!

Our team is ready to help you sell your home for the highest possible price ASAP






