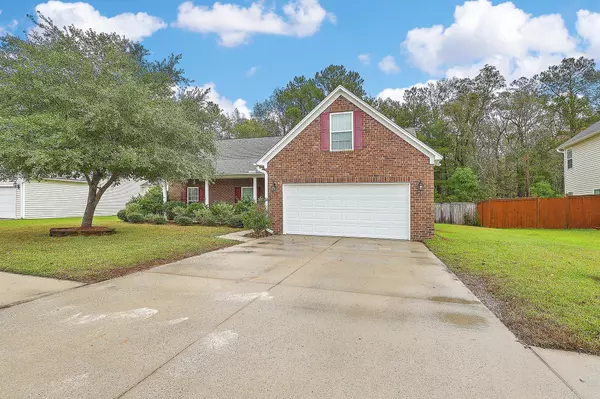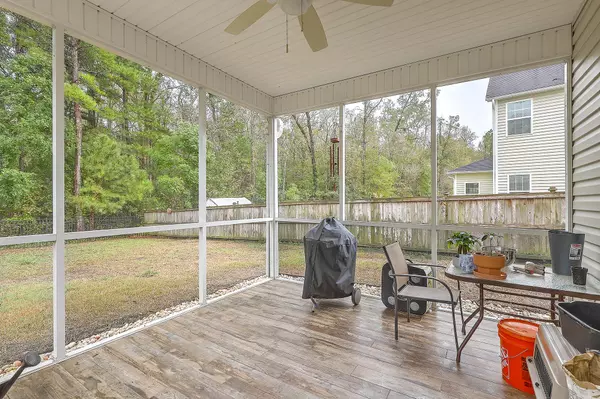Bought with Pinnacle One Properties Elite LLC
$265,000
$260,000
1.9%For more information regarding the value of a property, please contact us for a free consultation.
130 Harvest Moon Rd Moncks Corner, SC 29461
4 Beds
2 Baths
1,906 SqFt
Key Details
Sold Price $265,000
Property Type Single Family Home
Sub Type Single Family Detached
Listing Status Sold
Purchase Type For Sale
Square Footage 1,906 sqft
Price per Sqft $139
Subdivision Spring Grove Plantation
MLS Listing ID 20030978
Sold Date 01/29/21
Bedrooms 4
Full Baths 2
Year Built 2009
Lot Size 10,890 Sqft
Acres 0.25
Property Description
Welcome Home! This one story gem has it all! Be greeted at the front door with a beautiful brick facade, full front porch, and easy to maintain landscaping. The main living area boasts hardwood floors, vaulted ceilings, a functional floor plan and gas fireplace as the focal point. The spacious chefs kitchen has a brand new stainless dishwasher and range. Down the hall, the owner's retreat features a walk in closet, and owner's suite with garden tub, dual vanity, and separate shower. Two other good sized rooms and secondary bath are down the hall. Upstairs you'll find an oversized room perfect for a 4th bed, guest suite, or hobby room/flex space. The backyard is a clean slate ready to make your dream space a reality. A large screened porch and extended patio overlook the quarter of anacre yard that is fully fenced, and backs up to preserves. Perfect for unwinding after a long day, or for entertaining.
Location for this home is ideal, close to bases, shopping and highways for easy access to all Charleston has to offer. Spring Grove has tons of amenities for your enjoyment including but not limited to, a pool, play parks, disk golf, playing fields, walking trails, ponds, and boat/rv storage! (Contact HOA for current availability).
Home does NOT have mandatory flood insurance. A small corner of yard is in flood zone according to current owner.
Location
State SC
County Berkeley
Area 72 - G.Cr/M. Cor. Hwy 52-Oakley-Cooper River
Rooms
Primary Bedroom Level Lower
Master Bedroom Lower Ceiling Fan(s), Garden Tub/Shower, Walk-In Closet(s)
Interior
Interior Features Ceiling - Cathedral/Vaulted, Ceiling - Smooth, High Ceilings, Garden Tub/Shower, Walk-In Closet(s), Ceiling Fan(s), Bonus, Eat-in Kitchen, Family, Entrance Foyer, Pantry
Heating Electric
Cooling Central Air
Flooring Wood
Fireplaces Number 1
Fireplaces Type Gas Connection, Living Room, One
Laundry Dryer Connection, Laundry Room
Exterior
Garage Spaces 2.0
Fence Privacy, Fence - Wooden Enclosed
Community Features Dog Park, Park, Pool, RV/Boat Storage, Trash, Walk/Jog Trails
Utilities Available BCW & SA, Berkeley Elect Co-Op
Roof Type Architectural
Porch Patio, Porch - Full Front, Screened
Parking Type 2 Car Garage, Attached, Garage Door Opener
Total Parking Spaces 2
Building
Lot Description 0 - .5 Acre, Level, Wooded
Story 2
Foundation Slab
Sewer Public Sewer
Water Public
Architectural Style Ranch, Traditional
Level or Stories Two
New Construction No
Schools
Elementary Schools Foxbank
Middle Schools Berkeley
High Schools Berkeley
Others
Financing Any, Cash, Conventional, FHA, VA Loan
Read Less
Want to know what your home might be worth? Contact us for a FREE valuation!

Our team is ready to help you sell your home for the highest possible price ASAP






