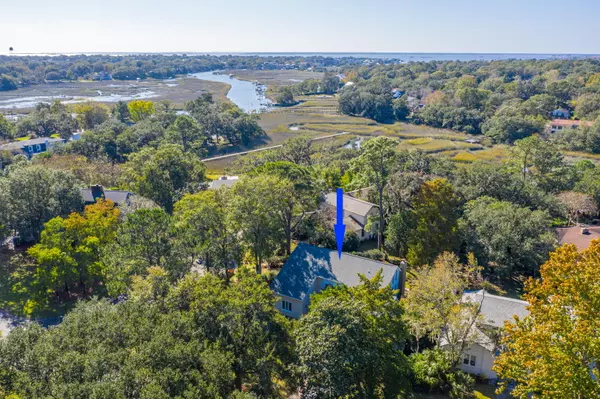Bought with Sweet Carolina Realty
$851,250
$899,000
5.3%For more information regarding the value of a property, please contact us for a free consultation.
1003 Scottland Dr Mount Pleasant, SC 29464
4 Beds
2.5 Baths
3,210 SqFt
Key Details
Sold Price $851,250
Property Type Single Family Home
Listing Status Sold
Purchase Type For Sale
Square Footage 3,210 sqft
Price per Sqft $265
Subdivision Creekside Park
MLS Listing ID 20031837
Sold Date 02/03/21
Bedrooms 4
Full Baths 2
Half Baths 1
Year Built 1975
Lot Size 0.310 Acres
Acres 0.31
Property Description
Don't miss your opportunity to preview this beautiful home located on a large corner lot in the desirable Creekside Park Subdivision. This light-filled home features a contemporary design with vaulted ceilings throughout the living area, master bedroom suite, and guest bedrooms. The property has been well-maintained with recent upgrades including a new roof, updated kitchen with stainless appliances, master/guest baths. Two separated living areas are perfect for entertaining guests along with the formal dining area. The family room features a traditional brick masonry fireplace and provides access to the large 2-car attached garage and backyard. Large front, side, and spacious backyard areas feature mature landscaping and have been immaculately kept.Numerous shopping/dining options in Mt. Pleasant, and the beaches as well as Downtown Charleston are all just a short drive away. Creekside Park amenities include a neighborhood boat ramp, tennis courts, pool, and access to the Club House all available with membership.
Location
State SC
County Charleston
Area 42 - Mt Pleasant S Of Iop Connector
Rooms
Primary Bedroom Level Upper
Master Bedroom Upper
Interior
Interior Features Ceiling - Cathedral/Vaulted, High Ceilings, Eat-in Kitchen, Family, Formal Living, Entrance Foyer, Separate Dining
Heating Electric, Heat Pump
Cooling Central Air
Flooring Ceramic Tile, Stone, Wood
Fireplaces Number 1
Fireplaces Type Family Room, One, Wood Burning
Exterior
Garage Spaces 2.0
Community Features Boat Ramp, Clubhouse, Club Membership Available, Fitness Center, Park, Pool, Tennis Court(s), Trash
Utilities Available Dominion Energy, Mt. P. W/S Comm
Waterfront true
Waterfront Description Marshfront
Roof Type Architectural
Porch Patio
Total Parking Spaces 2
Building
Lot Description Cul-De-Sac
Story 2
Foundation Crawl Space
Sewer Public Sewer
Water Public
Architectural Style Contemporary
Level or Stories Two
New Construction No
Schools
Elementary Schools James B Edwards
Middle Schools Moultrie
High Schools Lucy Beckham
Others
Financing Cash, Conventional
Read Less
Want to know what your home might be worth? Contact us for a FREE valuation!

Our team is ready to help you sell your home for the highest possible price ASAP






