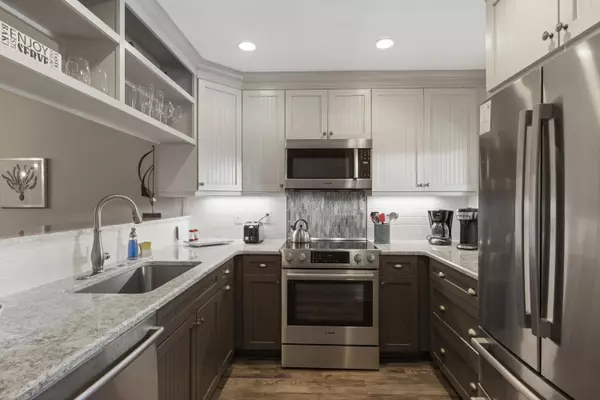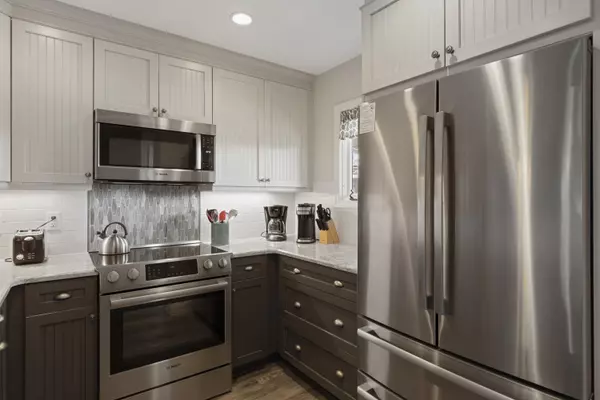Bought with Akers Ellis Real Estate LLC
$315,000
$315,000
For more information regarding the value of a property, please contact us for a free consultation.
2416 Racquet Club Dr Seabrook Island, SC 29455
2 Beds
2.5 Baths
1,092 SqFt
Key Details
Sold Price $315,000
Property Type Condo
Sub Type Condominium
Listing Status Sold
Purchase Type For Sale
Square Footage 1,092 sqft
Price per Sqft $288
Subdivision Seabrook Island
MLS Listing ID 21000408
Sold Date 02/10/21
Bedrooms 2
Full Baths 2
Half Baths 1
Year Built 1986
Property Description
Spectacular Racquet Club townhouse with marsh views! This townhome had a top to bottom renovated by renowned Harper Construction in 2016 which includes porcelain ''wood'' tiled floors and smooth ceilings throughout with recessed lighting. The kitchen has all Bosch stainless steel appliances with counter-depth refrigerator, cambria quartz countertops, white subway tile backsplash, frosted glass tiled backsplash above the range, high end fixtures and hardware, custom cabinetry with soft-close drawers, below counter stainless steel sink, trash pullout, custom open shelving for barware, and eat-in raised bar that can accommodate up to 4 bar stools. The first floor is the kitchen, dining area, and living area that also includes a powder room with modern vanity with soft-close drawers andquartz countertop, and custom lighting and mirror. There is also a screened porch on the first level that has a dining space as well as chairs for relaxing while you take in the gorgeous marsh view and ancient live oak trees. The screens are removable panels for cleaning which is brilliant! The two bedrooms are upstairs and both have vaulted tall ceilings for light and bright spacious rooms. Both bedrooms have their own private porches with new Hurricane rated sliding doors. The porch off of the master bedroom has incredible views of Bohicket Creek and the shrimp boats at Cherry Point on Wadmalaw Island. The entrance to the master bathroom is a dark gray custom-made barn door (with locking mechanism). The master bathroom has porcelain wood tiled floors, white subway tiled (to the ceiling) shower with modern glass doors, high end chrome fixtures, and frost glass tiled decorative inlay, white penny tile floor in shower. There is a gorgeous gray vanity with quartz countertops, plenty of storage, and custom mirror and lighting above. There was once an indention in the master bedroom that was once a vanity, it was turned into a built-in chest of drawers with boat cleats as drawer pulls. Both bedrooms have modern ceiling fans. The guest bedroom has plenty of closet space, and also has the same custom barn door to enter it's en suite bathroom. It also has the porcelain wood tiled flooring, modern gray vanity with quartz countertops, and chrome mirror and lighting above. This bathroom as a tub shower with curtain. There is a laundry closet upstairs with stackable washer and dryer, linen closet, and large storage closet. There is also a coat closet on the first floor. There is a lot of storage in this townhome. There is covered parking as well as exterior storage closets for each unit. Basically this townhome is perfection! Sold furnished with a list of personal exclusions.
Location
State SC
County Charleston
Area 30 - Seabrook
Rooms
Primary Bedroom Level Upper
Master Bedroom Upper Ceiling Fan(s), Outside Access
Interior
Interior Features Ceiling - Cathedral/Vaulted, Ceiling - Smooth, High Ceilings, Garden Tub/Shower, Ceiling Fan(s), Eat-in Kitchen, Living/Dining Combo
Heating Electric, Heat Pump
Cooling Central Air
Flooring Ceramic Tile
Exterior
Exterior Feature Balcony
Community Features Clubhouse, Club Membership Available, Equestrian Center, Fitness Center, Gated, Golf Course, Golf Membership Available, Marina, Park, Pool, RV/Boat Storage, Security, Storage, Tennis Court(s), Trash, Walk/Jog Trails
Utilities Available Berkeley Elect Co-Op, SI W/S Comm
Waterfront true
Waterfront Description Marshfront, Tidal Creek
Roof Type Metal
Porch Deck, Screened
Parking Type 1 Car Carport, Off Street
Total Parking Spaces 1
Building
Lot Description High, Wetlands
Story 2
Foundation Raised
Sewer Public Sewer
Water Public
Level or Stories Two
New Construction No
Schools
Elementary Schools Angel Oak
Middle Schools Haut Gap
High Schools St. Johns
Others
Financing Any
Read Less
Want to know what your home might be worth? Contact us for a FREE valuation!

Our team is ready to help you sell your home for the highest possible price ASAP






