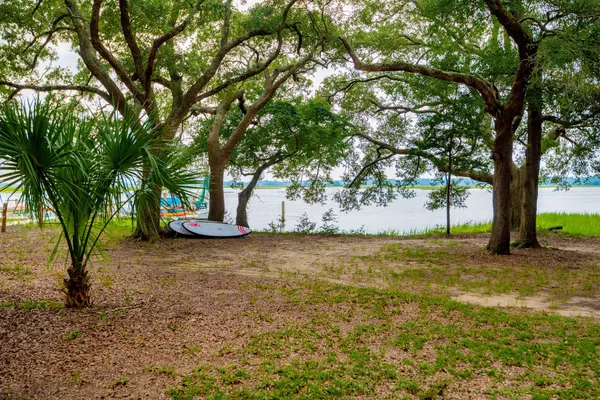Bought with Akers Ellis Real Estate LLC
$1,600,000
$1,800,000
11.1%For more information regarding the value of a property, please contact us for a free consultation.
4460 Betsy Kerrison Pkwy Johns Island, SC 29455
3 Beds
2.5 Baths
1,907 SqFt
Key Details
Sold Price $1,600,000
Property Type Single Family Home
Sub Type Single Family Detached
Listing Status Sold
Purchase Type For Sale
Square Footage 1,907 sqft
Price per Sqft $839
MLS Listing ID 20022923
Sold Date 02/12/21
Bedrooms 3
Full Baths 2
Half Baths 1
Year Built 1999
Lot Size 7.880 Acres
Acres 7.88
Property Description
Welcome home to 4460 Betsy Kerrison Parkway, minutes away from Freshfield Village, Kiawah Island, and Seabrook Island! This is a truly one-of-a-kind Lowcountry estate with 7.88 majestic acres overlooking the Bohicket Creek and the Bohicket Marina. A 1907 sq ft main home sits on the bluff surrounded by gorgeous Live Oaks and has 424 feet of true deep water frontage and picture-perfect panoramic views. Plan to bring your horses! Also on the property, there is a 5 stall barn complete with tack room and extra storage. Above the barn, there is a finished apartment with 600 square feet not included in the main home square footage. The apartment has HVAC, full kitchen, bedroom, bathroom, and living room.
Location
State SC
County Charleston
Area 23 - Johns Island
Region None
City Region None
Rooms
Primary Bedroom Level Lower
Master Bedroom Lower Ceiling Fan(s), Walk-In Closet(s)
Interior
Interior Features Ceiling - Smooth, High Ceilings, Ceiling Fan(s), Eat-in Kitchen, Family, Entrance Foyer, Living/Dining Combo, Study, Sun
Heating Electric, Forced Air
Cooling Central Air
Flooring Wood
Fireplaces Number 1
Fireplaces Type Living Room, One, Wood Burning
Laundry Dryer Connection, Laundry Room
Exterior
Garage Spaces 2.0
Community Features Equestrian Center, Horses OK, Marina, RV Parking, RV/Boat Storage, Storage, Trash
Utilities Available Berkeley Elect Co-Op, John IS Water Co
Waterfront true
Waterfront Description River Access, River Front, Waterfront - Deep
Roof Type Asphalt
Porch Front Porch, Screened, Wrap Around
Parking Type 2 Car Garage, Attached, Off Street
Total Parking Spaces 2
Building
Lot Description 5 - 10 Acres, High, Wooded
Story 2
Foundation Raised
Sewer Septic Tank
Water Public
Architectural Style Cape Cod, Horse Farm, Traditional
Level or Stories Two
New Construction No
Schools
Elementary Schools Mt. Zion
Middle Schools Haut Gap
High Schools St. Johns
Others
Financing Cash, Conventional
Special Listing Condition Flood Insurance
Read Less
Want to know what your home might be worth? Contact us for a FREE valuation!

Our team is ready to help you sell your home for the highest possible price ASAP






