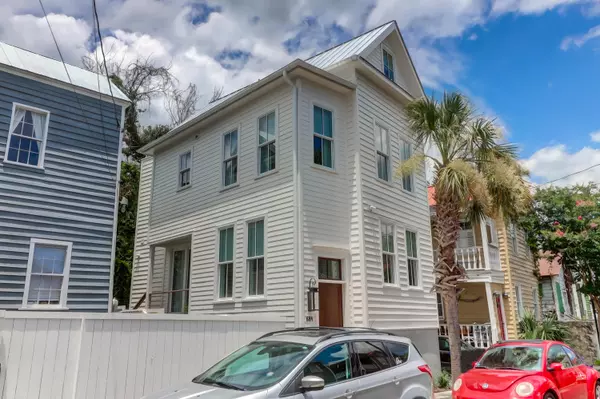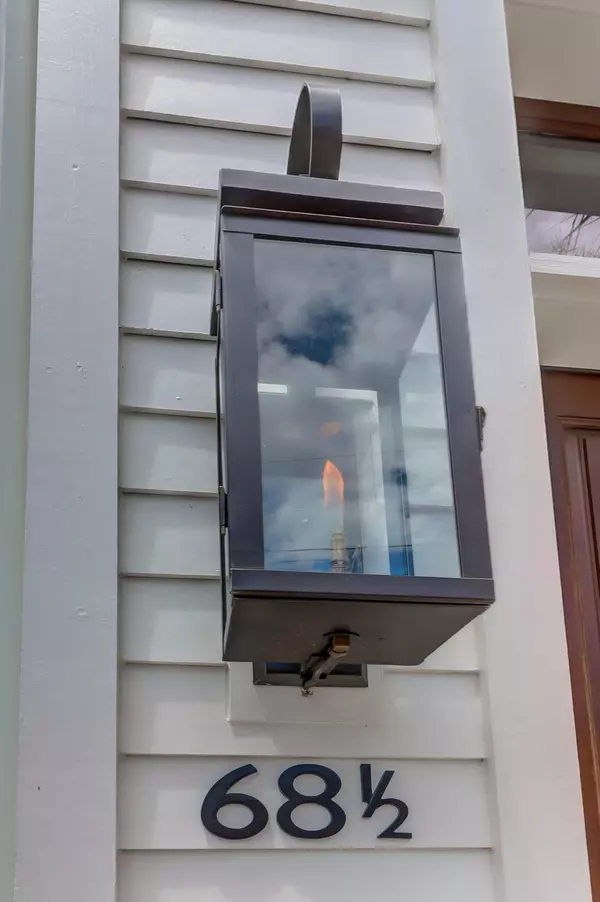Bought with Carolina One Real Estate
$549,000
$550,000
0.2%For more information regarding the value of a property, please contact us for a free consultation.
68 1/2 South St Charleston, SC 29403
2 Beds
1.5 Baths
1,291 SqFt
Key Details
Sold Price $549,000
Property Type Single Family Home
Sub Type Single Family Detached
Listing Status Sold
Purchase Type For Sale
Square Footage 1,291 sqft
Price per Sqft $425
Subdivision Eastside
MLS Listing ID 20018405
Sold Date 02/17/21
Bedrooms 2
Full Baths 1
Half Baths 1
Year Built 2019
Lot Size 871 Sqft
Acres 0.02
Property Description
Immerse yourself in what it's like to truly live downtown, on the Peninsula. An abundance of restaurants, shops, art galleries, and boutiques around every corner. From fine dining to reasonably priced pizzerias- this location is the reason you take advantage of all that living downtown has to offer. Old historic architecture meets new, modern 21st century convenience with this one-of-a-kind (2019) custom built home designed by renowned local downtown & Kiawah architect Ashley Jennings. The exterior is cement plank 7'' artisan smooth lap siding exterior under a 40-year standing seam metal roof. Step inside and you are greeted by gorgeous wide-planked pine floors, plenty of aluminum clad double-hung Cardinal windows and keen positioned recessed lighting found on all 3 floors.A captivating, open kitchen with quartz counter tops, LG gas cooktop, well-appointed shaker-style cabinets, and a large quartz island with plenty of room for family or guests. Up the wooden stairs to the second floor are shiplap walls, the laundry room, and all of the bedrooms. The main bathroom has his & hers sinks, tile floors, and a large shower with glass door and subway tile and bench. Up to the third floor we have the best secret of this house! It is actively used as the owners personal office, as well as an entertaining area with wet bar, which guests typically spill out onto the outdoor patio, overlooking the Charleston skyline. Leave the car! This home's proximity to the neighborhood's many parks, The Dewberry Charleston, Marion Square, Charleston Music Hall and King Street shopping, dining and entertainment only adds to the livability of this location. There are million+ houses 1 block away in Wraggborough, so this would make for a fantastic investment property. This area is growing much more rapidly than most others. Forget about older homes and the maintenance! This house has practically new everything! There is a galvanized barn door & track on the masonry-stuccoed smooth finished crawl space- excellent for storage (and can fit the height of bicycles). Great for extra storage.
Location
State SC
County Charleston
Area 51 - Peninsula Charleston Inside Of Crosstown
Rooms
Primary Bedroom Level Upper
Master Bedroom Upper Ceiling Fan(s), Multiple Closets
Interior
Interior Features Ceiling - Smooth, Kitchen Island, Wet Bar, Ceiling Fan(s), Family, Loft, Pantry
Heating Electric, See Remarks
Cooling Other
Flooring Ceramic Tile, Wood
Laundry Dryer Connection, Laundry Room
Exterior
Exterior Feature Balcony
Fence Partial
Community Features Trash
Utilities Available Charleston Water Service, Dominion Energy
Roof Type Metal
Porch Patio
Building
Lot Description 0 - .5 Acre, Level
Story 3
Foundation Crawl Space
Sewer Public Sewer
Water Public
Architectural Style Charleston Single
Level or Stories 3 Stories, Multi-Story
New Construction No
Schools
Elementary Schools Memminger
Middle Schools Simmons Pinckney
High Schools Burke
Others
Financing Any
Read Less
Want to know what your home might be worth? Contact us for a FREE valuation!

Our team is ready to help you sell your home for the highest possible price ASAP






