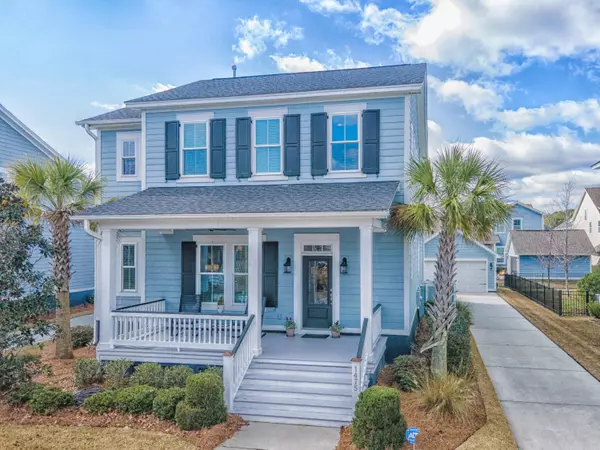Bought with The Boulevard Company, LLC
$600,000
$580,000
3.4%For more information regarding the value of a property, please contact us for a free consultation.
1475 Hollenberg Ln Mount Pleasant, SC 29466
4 Beds
2.5 Baths
2,532 SqFt
Key Details
Sold Price $600,000
Property Type Single Family Home
Listing Status Sold
Purchase Type For Sale
Square Footage 2,532 sqft
Price per Sqft $236
Subdivision Carolina Park
MLS Listing ID 21002368
Sold Date 03/01/21
Bedrooms 4
Full Baths 2
Half Baths 1
Year Built 2014
Lot Size 7,405 Sqft
Acres 0.17
Property Description
This low country home is what dreams are made of. A Ryland built, Thompson Plan features 4 bedrooms, 2.5 bath, an Eze-Breeze porch, patio and fenced yard. A charming front porch greets you as you approach the home. Stepping through the front door you will be welcomed by a grand, extra wide foyer with views straight through to the family room. The family room has many windows to allow the natural light to flood in, has surround sound speakers built in and is the perfect space to hang out with friends and family. The kitchen is a chef's dream!! Massive island, white upgraded cabinets, gas range, tons of counter space and storage and a nice size pantry. The kitchen is open to a great sized breakfast nook with nice views of your back yard. You will love retreating to your well appointed, firstfloor Owner's suite with a spacious walk-in closet and Owner's bath complete with a super shower with dual shower heads, double sinks, a private washroom and linen closet. For added convenience the laundry room is just outside the Owner's suite and encompasses a nice sized storage closet. A half bath and coat closet with storage under the stairs completes the downstairs.
As you move upstairs, you first come to a great loft area which is perfect for an office, reading nook, or play space. Beyond this loft, and a set of double doors, is a spacious bedroom, bonus room, playroom, private office or whatever suites your needs. Down the hall there are two other generously sized bedrooms, both with walk-in closets and a shared hall bath. Upstairs also houses plenty of storage space. There is a wonderful walk-in storage room, NOT COUNTED IN THE SQUARE FOOTAGE, plus pull down attic space!
As you exit the home, you will absolutely fall in love with the added Eze-Breeze porch (also not counted in the square footage). This space could easily become your most favorite room of the whole home! The yard has been fenced and is the perfect place for the kids or fur babies to go out and play. Perfect sized patio for additional seating or grilling. A detached two car garage is ideal for housing your cars or a workshop. Extra storage space in the attic of the garage as well. No Flood Insurance Needed!!
Additional features are: 2x6 construction. Impact Resistant windows. Upgraded Spider insulation added. 10' ceilings on the main floor. 8' doors on the main floor. 2" wood blinds on all the windows. Floor outlets added in family room and loft. No carpet on the 1st floor. Hardwood steps and risers. Crown molding added. Gas line added outside for easy grilling and more!
Meticulously maintained!! You will be impressed!
This home is conveniently located to schools, new library, junior Olympic-sized pool with zero-entry kid-friendly water features and changing rooms, nautical-themed playground, tennis courts, spacious outdoor Pavilion with large fireplace, and the new dog park! Pristine beaches and Historic Downtown Charleston are just a short drive away!!
$1700 credit available toward buyer's closing costs and pre-paids with acceptable offer and use of preferred lender!
Location
State SC
County Charleston
Area 41 - Mt Pleasant N Of Iop Connector
Region The Village at Carolina Park
City Region The Village at Carolina Park
Rooms
Primary Bedroom Level Lower
Master Bedroom Lower Ceiling Fan(s), Walk-In Closet(s)
Interior
Interior Features Ceiling - Cathedral/Vaulted, Ceiling - Smooth, Tray Ceiling(s), High Ceilings, Kitchen Island, Walk-In Closet(s), Ceiling Fan(s), Bonus, Eat-in Kitchen, Family, Entrance Foyer, Loft, Office, Pantry
Heating Forced Air, Natural Gas
Cooling Central Air
Flooring Ceramic Tile, Laminate
Laundry Dryer Connection, Laundry Room
Exterior
Exterior Feature Lawn Irrigation
Garage Spaces 2.0
Fence Fence - Metal Enclosed
Community Features Dog Park, Park, Pool, Tennis Court(s), Trash, Walk/Jog Trails
Utilities Available Berkeley Elect Co-Op, Dominion Energy, Mt. P. W/S Comm
Roof Type Architectural
Porch Patio, Front Porch, Screened
Total Parking Spaces 2
Building
Lot Description Interior Lot, Level
Story 2
Foundation Raised Slab
Sewer Public Sewer
Water Public
Architectural Style Traditional
Level or Stories Two
New Construction No
Schools
Elementary Schools Carolina Park
Middle Schools Cario
High Schools Wando
Others
Financing Cash, Conventional, FHA, VA Loan
Read Less
Want to know what your home might be worth? Contact us for a FREE valuation!

Our team is ready to help you sell your home for the highest possible price ASAP






