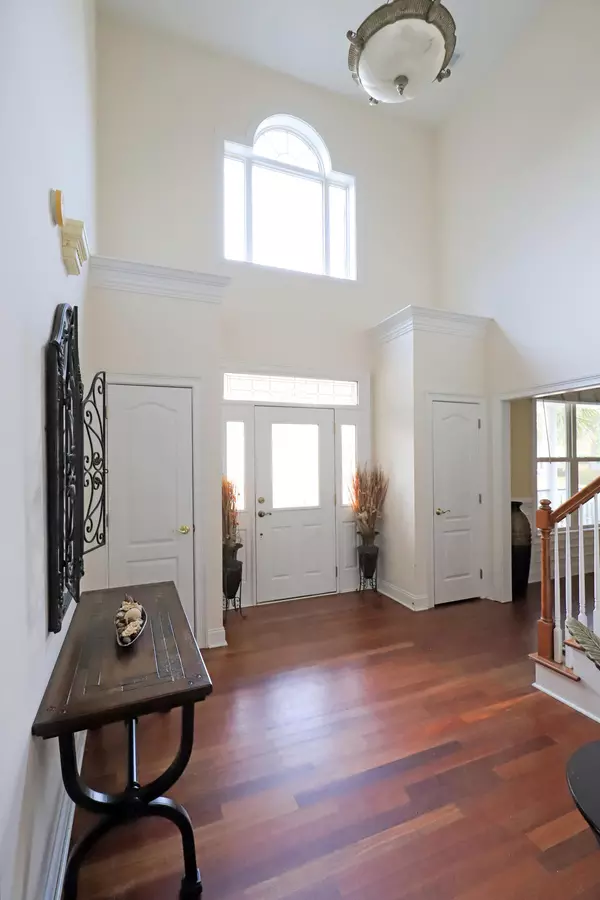Bought with Century 21 Expert Advisors
$467,000
$469,000
0.4%For more information regarding the value of a property, please contact us for a free consultation.
213 Harlech Way Charleston, SC 29414
4 Beds
3.5 Baths
3,077 SqFt
Key Details
Sold Price $467,000
Property Type Single Family Home
Sub Type Single Family Detached
Listing Status Sold
Purchase Type For Sale
Square Footage 3,077 sqft
Price per Sqft $151
Subdivision Shadowmoss
MLS Listing ID 20033323
Sold Date 02/23/21
Bedrooms 4
Full Baths 3
Half Baths 1
Year Built 2003
Lot Size 0.360 Acres
Acres 0.36
Property Description
Spectacular home in Shadowmoss! Welcome to this two-story, custom-built home with 4 BRs & 3.5 baths on a quiet cul-de-sac. Enjoy the wrap around porch, perfect for rocking chairs, with views to a large manicured front yard with mature palms & landscape lighting. Remarkable spaces in this home are the huge master BR & a dream come true closet! Enter into an extraordinary foyer with plenty of natural light & a beautiful open staircase with three convenient closets. The large family room has coffered ceilings, custom built-ins with lighted glass shelves, & recessed lighting. Flooring was recently updated from carpet to high quality anti-scratch & water-resistant engineered wood which was also installed upstairs. Gorgeous wainscoted dining room also has crown molding & a tray ceiling.The foyer, dining room, kitchen, & dinette feature solid Brazilian Cherry Hardwood floors. Spacious kitchen with granite tile countertops has lots of storage & large walk-in pantry. It also flows into the dinette with open views of the bright sunroom & the family room. There are 4 bedrooms upstairs including a wonderfully large master bedroom that boasts high ceilings, gas fireplace, & a dreamy walk-in closet. Behind the walk-in closet is a recently finished home gym & two additional storage closets. The bright master bath with marble floors features dual vanities, walk-in shower, jetted garden tub, separate water closet, & linen closet. Second en-suite bedroom with a lovely bathroom & large walk-in closet is a treat for guests. Two additional well-lit and good-sized bedrooms & a large hallway bathroom with dual vanities and a private shower round out the upstairs. Enjoy an updated screened-in porch which leads to a large patio, perfect for grilling and outdoor gatherings. Huge backyard with a 6' privacy fence. Bonus: new shed for extra storage! Side entry two-car garage has remote controlled doors & large driveway. Amenities include optional golf club and swimming pool memberships. Move-in ready! Not to be missed!
Location
State SC
County Charleston
Area 12 - West Of The Ashley Outside I-526
Rooms
Primary Bedroom Level Upper
Master Bedroom Upper Ceiling Fan(s), Dual Masters, Garden Tub/Shower, Walk-In Closet(s)
Interior
Interior Features Ceiling - Cathedral/Vaulted, Ceiling - Smooth, Tray Ceiling(s), Garden Tub/Shower, Walk-In Closet(s), Ceiling Fan(s), Eat-in Kitchen, Family, Entrance Foyer, Pantry, Separate Dining, Sun
Heating Electric, Heat Pump
Cooling Central Air
Flooring Ceramic Tile, Laminate, Marble, Wood
Fireplaces Type Bedroom, Family Room
Laundry Dryer Connection
Exterior
Garage Spaces 2.0
Fence Privacy
Community Features Club Membership Available, Golf Membership Available, Pool, Trash
Utilities Available Charleston Water Service, Dominion Energy
Roof Type Architectural
Porch Deck, Front Porch, Porch - Full Front, Screened
Parking Type 2 Car Garage, Garage Door Opener
Total Parking Spaces 2
Building
Lot Description Cul-De-Sac
Story 2
Foundation Crawl Space
Sewer Public Sewer
Water Public
Architectural Style Traditional
Level or Stories Two
New Construction No
Schools
Elementary Schools Drayton Hall
Middle Schools C E Williams
High Schools West Ashley
Others
Financing Cash, Conventional, FHA, VA Loan
Read Less
Want to know what your home might be worth? Contact us for a FREE valuation!

Our team is ready to help you sell your home for the highest possible price ASAP






