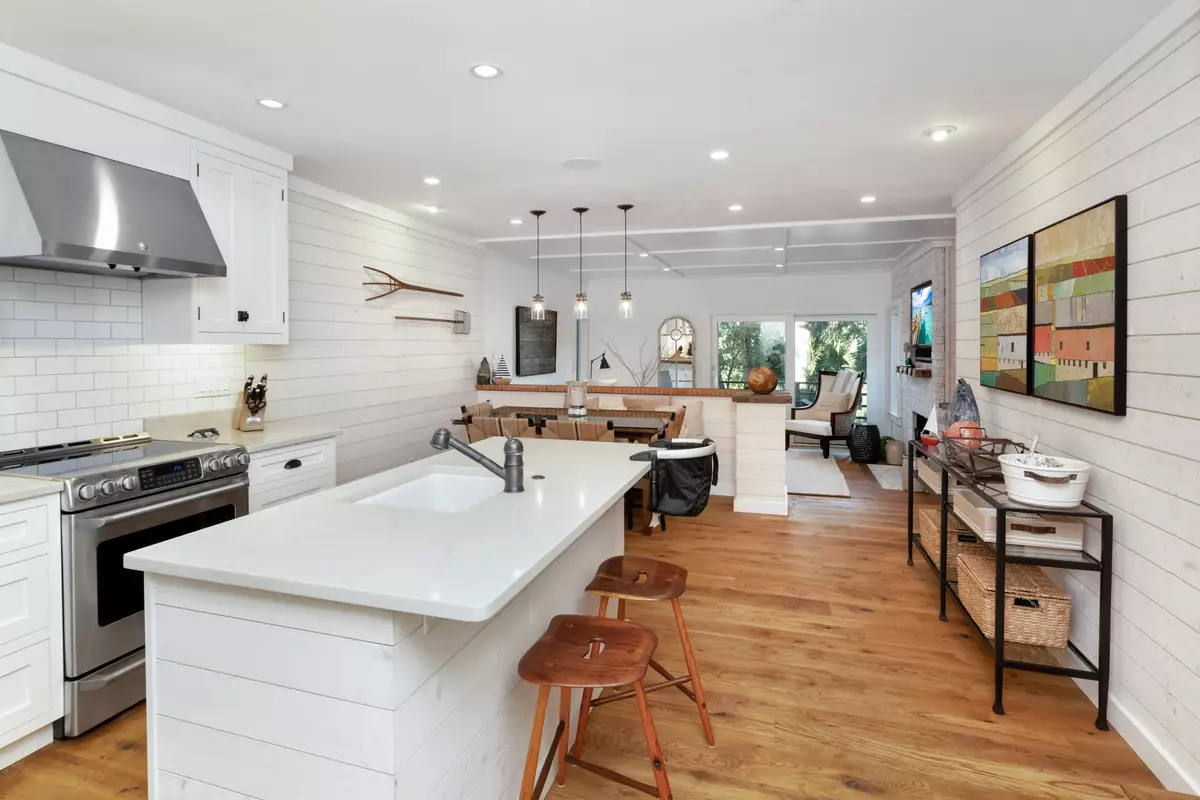Bought with Akers Ellis Real Estate LLC
$735,000
$739,500
0.6%For more information regarding the value of a property, please contact us for a free consultation.
4353 Sea Forest Dr Kiawah Island, SC 29455
2 Beds
2.5 Baths
1,217 SqFt
Key Details
Sold Price $735,000
Property Type Condo
Sub Type Condominium
Listing Status Sold
Purchase Type For Sale
Square Footage 1,217 sqft
Price per Sqft $603
Subdivision Kiawah Island
MLS Listing ID 20032989
Sold Date 01/26/21
Bedrooms 2
Full Baths 2
Half Baths 1
Year Built 1982
Property Description
This beautifully renovated turn-key Windswept villa is a two minute walk away from the beautiful beaches of Kiawah Island! With a stunning lagoon view, and shiplapped walls and ceilings through out, 4353 Sea Forest Drive is your island oasis! On the first floor, you are greeted with a gorgeous kitchen displaying hardwood floors, a center shiplap island with a quartz countertop, a range cook top, tiled backsplash with custom cabinetry, soft close drawers, and built in banquet seating. The kitchen spills into the living room with spacious seating, a custom ceiling, a wood mantle over the stone fireplace. To the right of the fireplace is extra storage and a hidden wine cooler. Access to the outside deck overlooking the lagoon gives you a peaceful place to enjoy your morningcoffee! Also on the first floor is the powder room and a built-in pantry with pull out drawers. Upstairs you will find the master bedroom and a guest bedroom, both with sliding barn doors leading to the en suite bathrooms with walk-in showers with rain shower heads. With high ship lap ceilings and floors, both beds have room for extra underneath storage, and the custom closets boast motion censored lighting. Parking space is available underneath the villa, along with an outdoor shower to wash off after a day at the beach! Sold furnished excluding most art. Buyer to pay 1/2 of 1% of the purchase price at closing.
Location
State SC
County Charleston
Area 25 - Kiawah
Rooms
Primary Bedroom Level Upper
Master Bedroom Upper Ceiling Fan(s)
Interior
Interior Features Ceiling - Cathedral/Vaulted, Ceiling - Smooth, Kitchen Island, Ceiling Fan(s), Eat-in Kitchen, Family, Living/Dining Combo, Pantry
Heating Electric, Heat Pump
Cooling Central Air
Flooring Wood
Fireplaces Number 1
Fireplaces Type Family Room, One
Laundry Laundry Room
Exterior
Community Features Clubhouse, Fitness Center, Gated, Golf Course, Park, Pool, Security, Tennis Court(s), Trash, Walk/Jog Trails
Utilities Available Berkeley Elect Co-Op
Waterfront Description Lagoon
Roof Type Architectural, Wood
Porch Deck
Parking Type 2 Car Carport, Off Street
Total Parking Spaces 2
Building
Story 2
Foundation Raised, Pillar/Post/Pier
Sewer Public Sewer
Water Public
Level or Stories Two
New Construction No
Schools
Elementary Schools Mt. Zion
Middle Schools Haut Gap
High Schools St. Johns
Others
Financing Any
Special Listing Condition Flood Insurance
Read Less
Want to know what your home might be worth? Contact us for a FREE valuation!

Our team is ready to help you sell your home for the highest possible price ASAP






