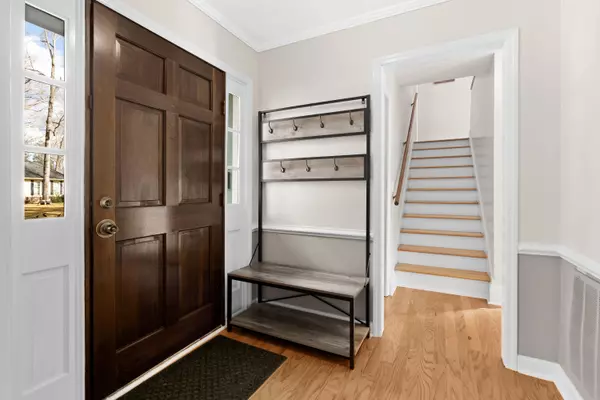Bought with RE/MAX Coast & Island
$326,500
$325,000
0.5%For more information regarding the value of a property, please contact us for a free consultation.
106 Tryon Dr Summerville, SC 29485
4 Beds
2.5 Baths
2,350 SqFt
Key Details
Sold Price $326,500
Property Type Other Types
Sub Type Single Family Detached
Listing Status Sold
Purchase Type For Sale
Square Footage 2,350 sqft
Price per Sqft $138
Subdivision Ashborough
MLS Listing ID 21001558
Sold Date 03/12/21
Bedrooms 4
Full Baths 2
Half Baths 1
Year Built 1978
Lot Size 0.410 Acres
Acres 0.41
Property Description
Welcome home!!! This beautiful 4 bedroom home in the very desirable Ashborough community features all new wood laminate flooring downstairs, fresh paint throughout, a spacious den, fireplace w/gas logs, Kitchen w/custom built cabinets, granite countertops, brand new stainless steel appliances, and a built in window seat in the Eat-in Kitchen. Formal living/dining rooms. Four spacious bedrooms, Master w/hardwood floor. All baths completely remodeled, marble countertops, ceramic tile, custom glass shower doors. Large laundry room, Therma Star double hung windows. Extra large beautifully landscaped backyard, 6' privacy fence, mature oak trees, and a wonderful large patio. This home also has an extra long driveway leading to the generously sized, side entrance, 2 car garage...Ashborough is an Established neighborhood with amenities including a pool, tennis courts, covered recreation area, 2 playgrounds , ball field, private boat landing, fishing pond, and walking trails along the river.
Near Boeing, Volvo, Mercedes, Dorchester 2 schools.
Don't miss out on this beautiful home!
Location
State SC
County Dorchester
Area 62 - Summerville/Ladson/Ravenel To Hwy 165
Rooms
Primary Bedroom Level Upper
Master Bedroom Upper Ceiling Fan(s), Garden Tub/Shower, Walk-In Closet(s)
Interior
Interior Features Ceiling - Blown, Ceiling - Cathedral/Vaulted, Ceiling - Smooth, High Ceilings, Garden Tub/Shower, Kitchen Island, Walk-In Closet(s), Ceiling Fan(s), Eat-in Kitchen, Family, Formal Living, Entrance Foyer, Office, Pantry, Separate Dining, Utility
Heating Electric
Cooling Central Air
Flooring Laminate, Wood
Fireplaces Number 1
Fireplaces Type Den, Family Room, Gas Log, One
Laundry Dryer Connection, Laundry Room
Exterior
Exterior Feature Stoop
Garage Spaces 2.0
Fence Privacy, Fence - Wooden Enclosed
Community Features Clubhouse, Park, Pool, Tennis Court(s), Trash, Walk/Jog Trails
Utilities Available Dominion Energy, Dorchester Cnty Water and Sewer Dept
Roof Type Architectural
Porch Patio
Total Parking Spaces 2
Building
Lot Description 0 - .5 Acre, High
Story 2
Foundation Crawl Space
Sewer Public Sewer
Water Public
Architectural Style Traditional
Level or Stories Two
New Construction No
Schools
Elementary Schools Beech Hill
Middle Schools Gregg
High Schools Ashley Ridge
Others
Financing Cash, Conventional, FHA, VA Loan
Read Less
Want to know what your home might be worth? Contact us for a FREE valuation!

Our team is ready to help you sell your home for the highest possible price ASAP






