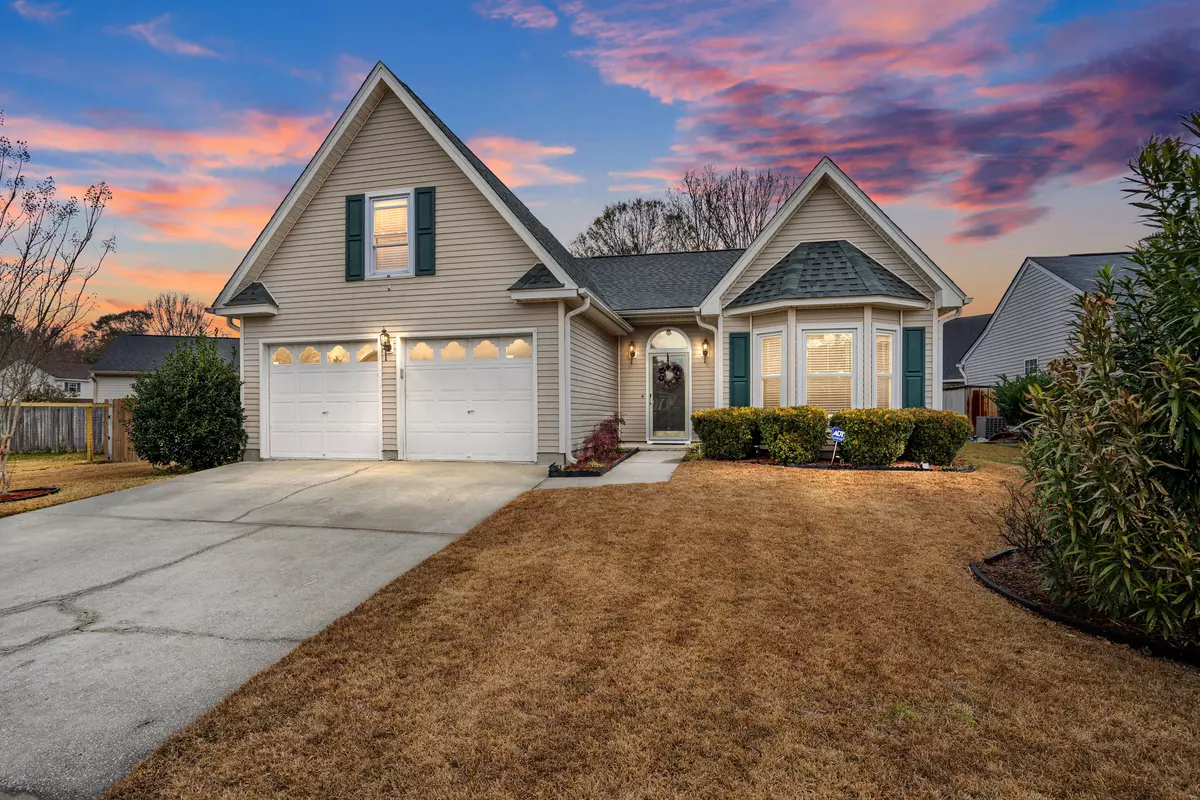Bought with Carolina One Real Estate
$291,000
$295,000
1.4%For more information regarding the value of a property, please contact us for a free consultation.
34 Muirfield Pkwy Charleston, SC 29414
4 Beds
2 Baths
1,716 SqFt
Key Details
Sold Price $291,000
Property Type Single Family Home
Sub Type Single Family Detached
Listing Status Sold
Purchase Type For Sale
Square Footage 1,716 sqft
Price per Sqft $169
Subdivision Shadowmoss
MLS Listing ID 21003323
Sold Date 03/18/21
Bedrooms 4
Full Baths 2
Year Built 1992
Lot Size 5,662 Sqft
Acres 0.13
Property Description
A pristine 4 bedroom, 2 bathroom extremely well-kept home located in Shadowmoss Planation steps away from the 17th fairway tee & clubhouse with NO HOA, WHOLE HOUSE GENERATOR, & FULLY FURNISHED!!! This home boasts many nice features such as hardwood floors, vaulted ceilings, crown molding, extensive trim & ceiling fans throughout, a wood burning fireplace, bay windows, vinyl tile, a separate formal dining room, separate laundry room with washer & dryer, a large private screened in porch, full 2 car garage, fully landscaped yard, storm door, and much-much more! The kitchen is fully equipped with all appliances, tile backsplash and beautify quartz countertops. A huge master suite with tray ceiling, a large walk-in closet, French doors, dual vanities, separate garden tub & walk in closet.Book your private showing today because this home won't last long. The generator is a Generac whole house gas generator. Almost all furnishings, accents, and decorations can convey. Shadowmoss Planation offers a clubhouse, full golf membership available & Olympic size neighborhood pool.
Location
State SC
County Charleston
Area 12 - West Of The Ashley Outside I-526
Rooms
Primary Bedroom Level Lower
Master Bedroom Lower Ceiling Fan(s), Garden Tub/Shower, Walk-In Closet(s)
Interior
Interior Features Ceiling - Blown, Ceiling - Cathedral/Vaulted, Tray Ceiling(s), Walk-In Closet(s), Ceiling Fan(s), Frog Attached, Other (Use Remarks), Pantry, Separate Dining
Heating Electric, See Remarks
Cooling Central Air
Flooring Parquet, Vinyl, Wood
Fireplaces Number 1
Fireplaces Type Family Room, One, Wood Burning
Laundry Dryer Connection, Laundry Room
Exterior
Exterior Feature Lighting
Garage Spaces 2.0
Fence Fence - Wooden Enclosed
Community Features Club Membership Available, Golf Course, Golf Membership Available, Other, Pool, Trash, Walk/Jog Trails
Utilities Available Charleston Water Service, Dominion Energy
Roof Type Architectural
Porch Screened
Parking Type 2 Car Garage, Attached, Other (Use Remarks)
Total Parking Spaces 2
Building
Lot Description 0 - .5 Acre, High, Interior Lot
Story 1
Foundation Slab
Sewer Public Sewer
Water Public
Architectural Style Ranch, Traditional
Level or Stories One, One and One Half, Two
New Construction No
Schools
Elementary Schools Drayton Hall
Middle Schools West Ashley
High Schools West Ashley
Others
Financing Any, Cash, Conventional, FHA, VA Loan
Read Less
Want to know what your home might be worth? Contact us for a FREE valuation!

Our team is ready to help you sell your home for the highest possible price ASAP






