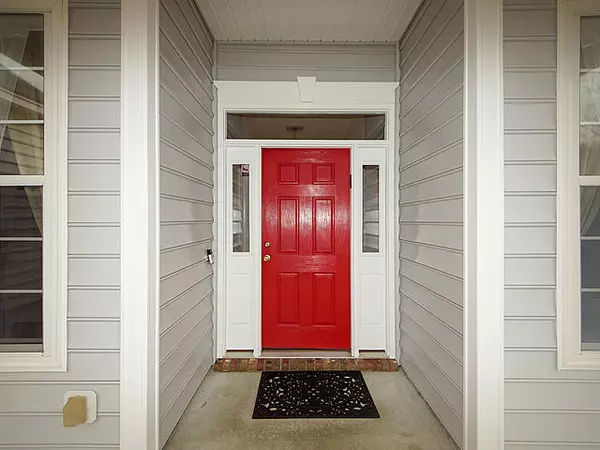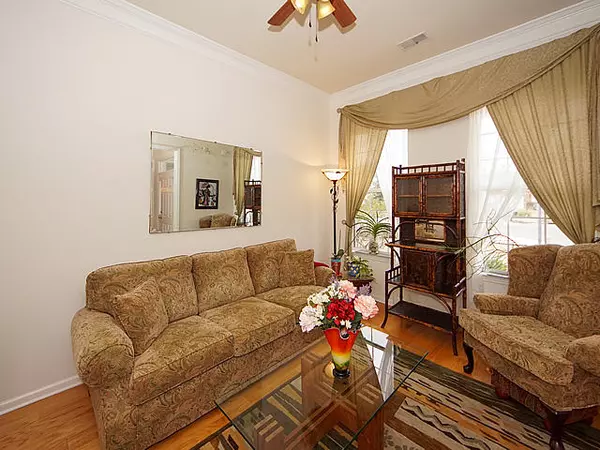Bought with Southern Real Estate, LLC
$428,000
$427,000
0.2%For more information regarding the value of a property, please contact us for a free consultation.
410 Hawks Cay Ct Charleston, SC 29414
4 Beds
3.5 Baths
2,932 SqFt
Key Details
Sold Price $428,000
Property Type Single Family Home
Sub Type Single Family Detached
Listing Status Sold
Purchase Type For Sale
Square Footage 2,932 sqft
Price per Sqft $145
Subdivision Grand Oaks Plantation
MLS Listing ID 21002152
Sold Date 03/15/21
Bedrooms 4
Full Baths 3
Half Baths 1
Year Built 2005
Lot Size 0.400 Acres
Acres 0.4
Property Description
Amazing one story home with full mother-in-law suite on a seperate level and the jaccuzi, gazebo and all appliances convey. MIL suite has full bath, double walk-in closets, and plenty of room to convert one closet into a full kitchen and pantry next to the bathroom. Hamilton Grove is the premier section of Grand Oaks, situated on beautiful wetlands that offer the ultimate privacy with larger lots. This lot, at approximately .42 acres, has almost 60 yards of private scenery in the back. The custom stepped patio with conveying gazebo and jaccuzi makes enjoying one of the best lots in Grand Oaks something to look forward to everyday. Cul-de-sac living adds to the ultimate privacy. Restaurants, shopping, STARTBUCKS, and just about anything you need are just a walk down the street. Thecity center is at the end of the street offering classes, sports, dog park, tennis courts, and much more...all within a short walk. Now, let's venture into the house. Impeccably maintained with too many options to list. New HVAC just a few years old, enclosed sunroom with premium vinyl window panes and screens, double ovens, gas stove, solid surface counters, upgraded light fixtures offer beautiful soft colors combined with the perfect hardwood flooring provide warmth and a real feeling of "home". Tons of natural light from the oversized windows. Built-in shelving throughout the home, tasteful architecture to achieve an open and flowing home with high ceiling ceilings. A custom master bathroom shower that is a center piece for an already large and well appointed master bath. Way too much to list...this is a must see home and true private living at it's best in the premier subsection of Hamilton Grove.
Location
State SC
County Charleston
Area 12 - West Of The Ashley Outside I-526
Region Hamilton Grove
City Region Hamilton Grove
Rooms
Primary Bedroom Level Lower
Master Bedroom Lower Ceiling Fan(s), Dual Masters, Garden Tub/Shower, Multiple Closets, Outside Access, Walk-In Closet(s)
Interior
Interior Features Ceiling - Smooth, Tray Ceiling(s), High Ceilings, Garden Tub/Shower, Kitchen Island, Walk-In Closet(s), Ceiling Fan(s), Bonus, Family, Formal Living, Entrance Foyer, Great, In-Law Floorplan, Office, Separate Dining, Sun
Heating Natural Gas
Cooling Central Air
Flooring Ceramic Tile, Wood
Fireplaces Number 1
Fireplaces Type Gas Log, Great Room, One, Wood Burning
Laundry Laundry Room
Exterior
Garage Spaces 2.0
Fence Fence - Wooden Enclosed
Community Features Dog Park, Park, Pool, Tennis Court(s), Trash, Walk/Jog Trails
Utilities Available Charleston Water Service, Dominion Energy
Roof Type Architectural
Porch Patio, Front Porch, Screened
Parking Type 2 Car Garage, Attached, Garage Door Opener
Total Parking Spaces 2
Building
Lot Description 0 - .5 Acre, Cul-De-Sac, Level, Wooded
Story 1
Foundation Slab
Sewer Public Sewer
Water Public
Architectural Style Traditional
Level or Stories One
New Construction No
Schools
Elementary Schools Drayton Hall
Middle Schools West Ashley
High Schools West Ashley
Others
Financing Any
Read Less
Want to know what your home might be worth? Contact us for a FREE valuation!

Our team is ready to help you sell your home for the highest possible price ASAP






