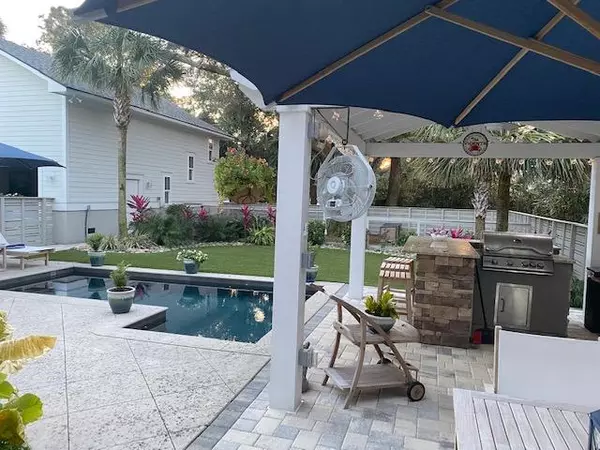Bought with Highgarden Real Estate
$1,966,000
$1,999,000
1.7%For more information regarding the value of a property, please contact us for a free consultation.
9 22nd Ave Isle Of Palms, SC 29451
5 Beds
4.5 Baths
3,588 SqFt
Key Details
Sold Price $1,966,000
Property Type Single Family Home
Sub Type Single Family Detached
Listing Status Sold
Purchase Type For Sale
Square Footage 3,588 sqft
Price per Sqft $547
MLS Listing ID 21000623
Sold Date 03/19/21
Bedrooms 5
Full Baths 4
Half Baths 1
Year Built 2016
Lot Size 0.290 Acres
Acres 0.29
Property Description
Look no further searching for your dream home or investment property. Home is in a centralized location convenient to beach access, shopping,and restaurants.Enter the home to reveal stunning custom stained hardwood floors that run throughout. On the first floor you will find an entertaining space that includes the family room with gas fireplace, dining room area, office space and a kitchen with a large island with quartz countertops. Direct access from the family room to a screened in porch that leads you to a spectacular outdoor space with pool, outdoor kitchen, and fireplace. Newly installed artificial grass in the backyard. This home is equipped with dual master to allow for owner flexibility. Upstairs you will find the spacious master with dual walk in closets and luxurious bathroom.In addition 3 large bedrooms. The detached garage has a finished room with a portable AC unit. It has cable and wifi capabilities. It is currently used as a home gym. Home is completed spray foamed which allows the home to be energy efficient.
Location
State SC
County Charleston
Area 44 - Isle Of Palms
Rooms
Primary Bedroom Level Lower, Upper
Master Bedroom Lower, Upper Dual Masters, Walk-In Closet(s)
Interior
Interior Features Ceiling - Smooth, High Ceilings, Kitchen Island, Walk-In Closet(s), Ceiling Fan(s), Family, Entrance Foyer, Frog Detached, Office, Pantry, Separate Dining
Heating Electric, Heat Pump
Cooling Central Air
Flooring Ceramic Tile, Wood
Fireplaces Type Gas Connection, Gas Log, Living Room
Laundry Laundry Room
Exterior
Exterior Feature Lawn Irrigation, Lighting
Garage Spaces 2.0
Fence Privacy
Pool In Ground
Community Features Dog Park, Fitness Center, Marina, Park, Storage, Tennis Court(s), Trash
Utilities Available Dominion Energy, IOP W/S Comm
Roof Type Architectural, Metal
Porch Covered, Front Porch, Screened
Parking Type 2 Car Garage, Detached, Garage Door Opener
Total Parking Spaces 2
Private Pool true
Building
Lot Description 0 - .5 Acre, Interior Lot
Story 2
Foundation Crawl Space
Sewer Public Sewer
Water Public
Architectural Style Traditional
Level or Stories Two
New Construction No
Schools
Elementary Schools Sullivans Island
Middle Schools Moultrie
High Schools Wando
Others
Financing Any
Special Listing Condition Flood Insurance
Read Less
Want to know what your home might be worth? Contact us for a FREE valuation!

Our team is ready to help you sell your home for the highest possible price ASAP






