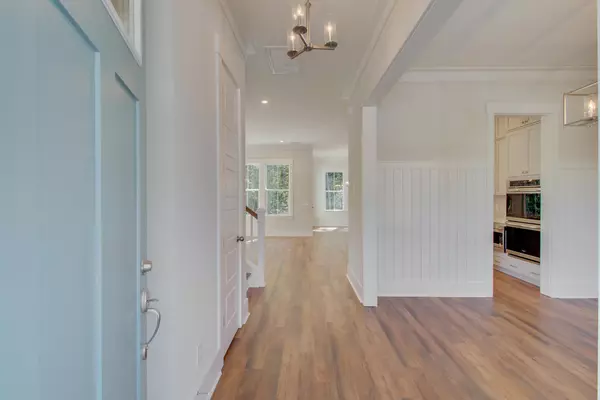Bought with Coldwell Banker Realty
$596,700
$598,500
0.3%For more information regarding the value of a property, please contact us for a free consultation.
2438 Giles Ln Mount Pleasant, SC 29466
4 Beds
3.5 Baths
2,600 SqFt
Key Details
Sold Price $596,700
Property Type Single Family Home
Listing Status Sold
Purchase Type For Sale
Square Footage 2,600 sqft
Price per Sqft $229
Subdivision Fulton Park
MLS Listing ID 20012798
Sold Date 03/15/21
Bedrooms 4
Full Baths 3
Half Baths 1
Year Built 2020
Lot Size 4,356 Sqft
Acres 0.1
Property Description
This is our fantastic Maribelle B floorplan. With a master on the main floor and three additional bedrooms upstairs this is the perfect home for any size family. The gourmet kitchen includes a HUGE island, dual wall ovens, 5 burner gas cooktop, vent hood, built-in microwave and a refrigerator! The home also features a screened in porch, a formal dining room which can be used as an office or flex space, and a 2 car garage. Fulton park is an intimate neighborhood of only 41 homes located right in the center of Mt. Pleasant yet tucked far enough away from Highway 17 that you won't be bothered by constant traffic noise. Stop by before we sell out!
Location
State SC
County Charleston
Area 41 - Mt Pleasant N Of Iop Connector
Rooms
Primary Bedroom Level Lower
Master Bedroom Lower Ceiling Fan(s), Garden Tub/Shower, Walk-In Closet(s)
Interior
Interior Features Ceiling - Smooth, Tray Ceiling(s), High Ceilings, Kitchen Island, Walk-In Closet(s), Ceiling Fan(s), Eat-in Kitchen, Family, Pantry, Separate Dining
Cooling Central Air
Flooring Ceramic Tile, Vinyl, Wood
Fireplaces Number 1
Fireplaces Type Family Room, Gas Connection, Gas Log, One
Laundry Dryer Connection, Laundry Room
Exterior
Exterior Feature Lawn Irrigation
Garage Spaces 2.0
Community Features Clubhouse, Pool, Trash
Utilities Available Dominion Energy, Mt. P. W/S Comm
Roof Type Architectural
Porch Front Porch, Screened
Total Parking Spaces 2
Building
Lot Description 0 - .5 Acre, Wetlands
Story 2
Foundation Slab
Sewer Public Sewer
Water Public
Architectural Style Traditional
Level or Stories Two
Schools
Elementary Schools Jennie Moore
Middle Schools Laing
High Schools Wando
Others
Financing Cash,Conventional,FHA,VA Loan
Special Listing Condition 10 Yr Warranty
Read Less
Want to know what your home might be worth? Contact us for a FREE valuation!

Our team is ready to help you sell your home for the highest possible price ASAP






