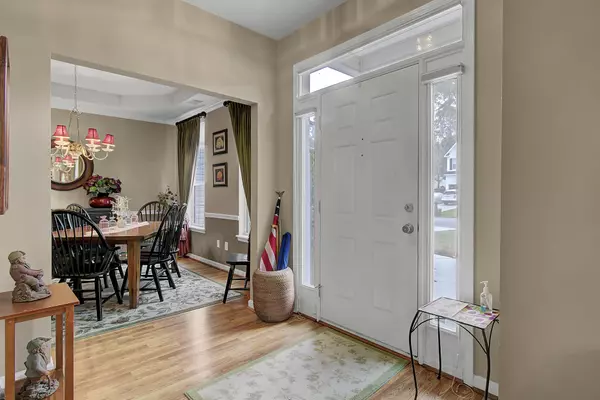Bought with The Boulevard Company, LLC
$340,000
$340,000
For more information regarding the value of a property, please contact us for a free consultation.
607 Fairway Forest Dr Summerville, SC 29485
4 Beds
2.5 Baths
2,499 SqFt
Key Details
Sold Price $340,000
Property Type Single Family Home
Listing Status Sold
Purchase Type For Sale
Square Footage 2,499 sqft
Price per Sqft $136
Subdivision Legend Oaks Plantation
MLS Listing ID 21006776
Sold Date 04/26/21
Bedrooms 4
Full Baths 2
Half Baths 1
Year Built 1998
Lot Size 0.340 Acres
Acres 0.34
Property Description
Seller will review all offers on Wednesday at 4:00 PM. Spacious home on cul-de-sac street in popular Legend Oaks Plantation! Welcoming foyer opens to reveal a formal dining room with tray ceiling & large family room with custom built-ins at gas fireplace. Large kitchen and breakfast nook will be the perfect spot for the family chef! You'll find a well designed layout with exceptional storage & work spaces plus 2 pantries! Breakfast nook can easily accommodate seating for 6 or more. Guest 1/2 bath is tucked in the rear of the kitchen near the garage. Center staircase with wood treads leads to master suite with sitting room, 2 secondary bedrooms plus a bonus room with a closet for great flex space or 4th bedroom, game/craft room, in-home office, whatever suits your lifestyle.Washer, Dryer, 2 Refrigerators & freezer convey with home.
Pergo flooring throughout the first floor living areas. 1/2 Bath has ceramic tile flooring.
Gray kitchen cabinets are complimented with white quartz counters. Extras include instant hot water at the extra deep under-mount sink, sunny window with views of woods, smooth surface range, and French door refrigerator that conveys with the sale.
Large screened porch overlooks tranquil woods, it's sure to be a favorite spot to relax and unwind!
King sized master suite features deep tray ceiling and sitting/office space that was added by the current sellers. The oversized master bath is well-appointed with separate his & her vanities, deep jetted Jacuzzi tub with waterfall faucet, large walk-shower, private water closet, vaulted ceiling, extra windows, private linen closet and large walk-in closet.
Bedroom #2 has walk-in closet and door to the hall bath, plus it holds a king sized bed. Perfect for guest room or teen suite.
Bedroom #3 is spacious and currently has a full sized bed to give you a feel for space. This room offers wide closet space.
Bonus room with a nice, large closet and 2 charming alcove windows can be 4th bedroom or extra living space - whatever compliments your lifestyle.
Hall bath is centrally located as is the large laundry room complete with washer/dryer set on the second floor.
Two car attached garage offers finished walls, two bay doors (both with automatic openers) and workbench. The upright refrigerator and freezers in this area also convey with the home.
Home backs to protected wetlands. A portion of the back yard to the edge of the wetlands is fenced. The yard extends on the left side to a very deep point in the rear. That whole space is part of this lot and perfect for outdoor fun.
New tankless hot water heater installed in attic. Original water heater was still in good working order so it was left in the attic as well.
Architectural shingles installed on roof in approximately 2012, Upstairs HVAC replaced in approximately 2008, Downstairs HVAC replaced in approximately 2005.
Home is under termite bond.
This has been a much loved home for this family for the past 16 years and now the seller is ready for a new family to start making memories here.
Seller is not aware of any serious issues with the house and wishes to sell the property As Is, Where Is, she does not intend to make any repairs. Buyers can inspect to their satisfaction. There is a cracked window in the bonus room and 1 upstairs window and 1 window with a faulty film that was installed years ago. Some wood rot noted at exterior screened porch door.
Notes: Portable island in kitchen does not convey. That has sentimental value to the seller. Built-in shelves tucked under the staircase are movable if you prefer that space to be open. Sellers husband built them to fill that space with cookbooks. Sellers had previously installed a chair lift on the staircase. When you remove the carpeting there will be holes in the tread where the railing was secured.
Location
State SC
County Dorchester
Area 63 - Summerville/Ridgeville
Rooms
Primary Bedroom Level Upper
Master Bedroom Upper Ceiling Fan(s), Walk-In Closet(s)
Interior
Interior Features Ceiling - Cathedral/Vaulted, Ceiling - Smooth, Tray Ceiling(s), High Ceilings, Walk-In Closet(s), Ceiling Fan(s), Bonus, Eat-in Kitchen, Family, Entrance Foyer, Pantry, Separate Dining
Heating Electric, Heat Pump
Cooling Central Air
Flooring Laminate, Vinyl
Fireplaces Number 1
Fireplaces Type Family Room, Gas Log, One
Laundry Dryer Connection, Laundry Room
Exterior
Exterior Feature Stoop
Garage Spaces 2.0
Fence Privacy, Fence - Wooden Enclosed
Community Features Clubhouse, Golf Course, Pool, Tennis Court(s), Trash
Utilities Available Dominion Energy, Dorchester Cnty Water and Sewer Dept, Dorchester Cnty Water Auth
Roof Type Architectural
Porch Screened
Total Parking Spaces 2
Building
Lot Description 0 - .5 Acre, Cul-De-Sac, Wetlands
Story 2
Foundation Slab
Sewer Public Sewer
Water Public
Architectural Style Traditional
Level or Stories Two
New Construction No
Schools
Elementary Schools Beech Hill
Middle Schools Gregg
High Schools Ashley Ridge
Others
Financing Cash, Conventional, FHA, VA Loan
Read Less
Want to know what your home might be worth? Contact us for a FREE valuation!

Our team is ready to help you sell your home for the highest possible price ASAP






