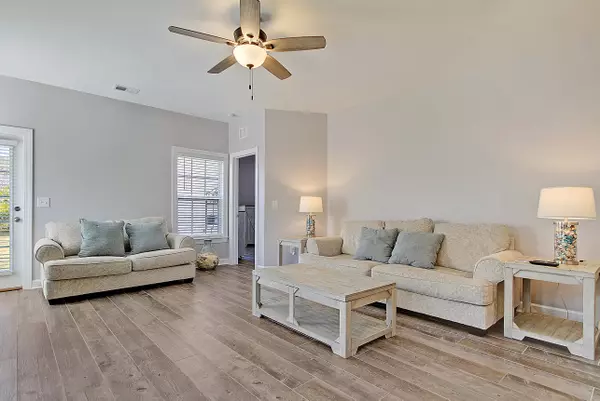Bought with AgentOwned Realty Charleston Group
$265,000
$265,000
For more information regarding the value of a property, please contact us for a free consultation.
129 Pacolet St Summerville, SC 29485
3 Beds
2 Baths
1,495 SqFt
Key Details
Sold Price $265,000
Property Type Single Family Home
Sub Type Single Family Detached
Listing Status Sold
Purchase Type For Sale
Square Footage 1,495 sqft
Price per Sqft $177
Subdivision Lakes Of Summerville
MLS Listing ID 21002675
Sold Date 03/31/21
Bedrooms 3
Full Baths 2
Year Built 2010
Lot Size 8,712 Sqft
Acres 0.2
Property Description
Wonderful home in popular Lakes of Summerville. This one is better than new construction & is absolutely gorgeous! Upgrades include granite counters, soft close cabinets and drawers, stainless appliances, upgraded flooring, custom lighting, new HVAC, roof, water heater, all rooms cable ready, designer paint colors, energy efficient windows, the list goes on & on. The floor plan is full of natural light & offers a gourmet kitchen open to the spacious family room & dining room; split plan w/ the master bedroom on one side & the other 2 bedrooms separate. The master bedroom has dual closets & the bath dual sinks. There's also tons of storage! The backyard is a hidden paradise w/ water views, woods & plenty of space for hanging out, playing & bird watching. The detached garage isperfect for storing a vehicle and more. Lakes of Summerville has a neighborhood pool, play park, club house, sidewalks and is conveniently located near shopping, restaurants, Boeing, the airport, the Air Force base.
Location
State SC
County Charleston
Area 32 - N.Charleston, Summerville, Ladson, Outside I-526
Rooms
Primary Bedroom Level Lower
Master Bedroom Lower Ceiling Fan(s), Multiple Closets, Split, Walk-In Closet(s)
Interior
Interior Features Ceiling - Cathedral/Vaulted, Ceiling - Smooth, High Ceilings, Walk-In Closet(s), Ceiling Fan(s), Family, Separate Dining
Heating Electric, Heat Pump
Cooling Central Air
Flooring Ceramic Tile
Laundry Dryer Connection, Laundry Room
Exterior
Garage Spaces 2.0
Community Features Clubhouse, Park, Pool, Trash
Utilities Available Dominion Energy, Summerville CPW
Waterfront Description Pond
Roof Type Architectural
Porch Patio
Parking Type 2 Car Garage, Garage Door Opener
Total Parking Spaces 2
Building
Lot Description 0 - .5 Acre, Wooded
Story 1
Foundation Slab
Sewer Public Sewer
Water Public
Architectural Style Ranch
Level or Stories One
New Construction No
Schools
Elementary Schools Ladson
Middle Schools Deer Park
High Schools Stall
Others
Financing Cash, Conventional, FHA, VA Loan
Special Listing Condition Short Sale
Read Less
Want to know what your home might be worth? Contact us for a FREE valuation!

Our team is ready to help you sell your home for the highest possible price ASAP






