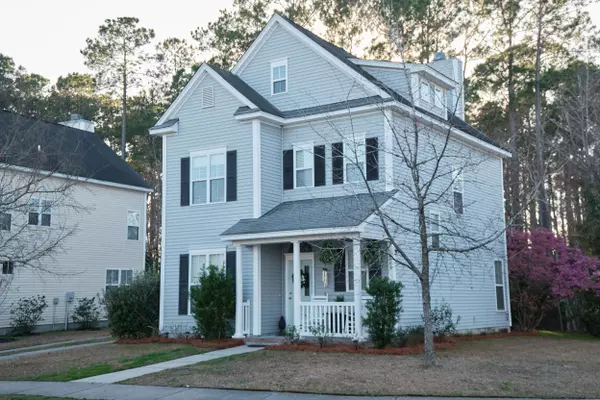Bought with The Boulevard Company, LLC
$415,000
$415,000
For more information regarding the value of a property, please contact us for a free consultation.
1869 Hubbell Dr Mount Pleasant, SC 29466
4 Beds
3.5 Baths
1,897 SqFt
Key Details
Sold Price $415,000
Property Type Single Family Home
Listing Status Sold
Purchase Type For Sale
Square Footage 1,897 sqft
Price per Sqft $218
Subdivision Park West
MLS Listing ID 21005564
Sold Date 03/31/21
Bedrooms 4
Full Baths 3
Half Baths 1
Year Built 2005
Lot Size 9,147 Sqft
Acres 0.21
Property Description
Amazing opportunity in the much sought-after Village at Park West. 4 beds and 3.5 baths adorn this fantastic 3 story home. A perfect balance of family life and work-from-home convenience. First floor features newer flooring and new array of appliances. A fireplace sits perfectly in the family room, with access to your breakfast bar and EIK. A formal dining area, as well as a half bath, complete the layout. Second floor offers a master bedroom with master bath and walk-in closet, and two other beds, hall bath and convenient laundry area. Best of all, the third floor is a full FLEX suite. Private, and can accommodate guest, a family member looking for more space and even a very large working area - all with their own full bath. The detached garage and long drive offer plenty ofparking and added storage space. You'll love the wonderful rocking-chair front porch, and the back patio overlooking your yard. Park West offers neighborhood pools, crabbing dock and park just at the Village entrance, tennis courts and clubhouse - as well as Park West Recreation facility featuring indoor pool, outdoor track, multiple sports fields and access to Laurel Hill trails. Minutes to 17 and 41, and a multitude of shopping and food options.
Location
State SC
County Charleston
Area 41 - Mt Pleasant N Of Iop Connector
Region The Village at Park West
City Region The Village at Park West
Rooms
Primary Bedroom Level Upper
Master Bedroom Upper Ceiling Fan(s), Walk-In Closet(s)
Interior
Interior Features Ceiling - Smooth, High Ceilings, Garden Tub/Shower, Walk-In Closet(s), Ceiling Fan(s), Eat-in Kitchen, Family, Separate Dining
Heating Heat Pump
Cooling Central Air
Flooring Laminate, Vinyl
Fireplaces Number 1
Fireplaces Type Living Room, One
Laundry Dryer Connection
Exterior
Garage Spaces 1.0
Community Features Clubhouse, Fitness Center, Pool, Tennis Court(s), Trash
Utilities Available Dominion Energy, Mt. P. W/S Comm
Porch Front Porch
Total Parking Spaces 1
Building
Lot Description 0 - .5 Acre
Story 3
Foundation Slab
Sewer Public Sewer
Water Public
Architectural Style Traditional
Level or Stories 3 Stories
New Construction No
Schools
Elementary Schools Charles Pinckney Elementary
Middle Schools Cario
High Schools Wando
Others
Financing Any
Special Listing Condition Flood Insurance
Read Less
Want to know what your home might be worth? Contact us for a FREE valuation!

Our team is ready to help you sell your home for the highest possible price ASAP






