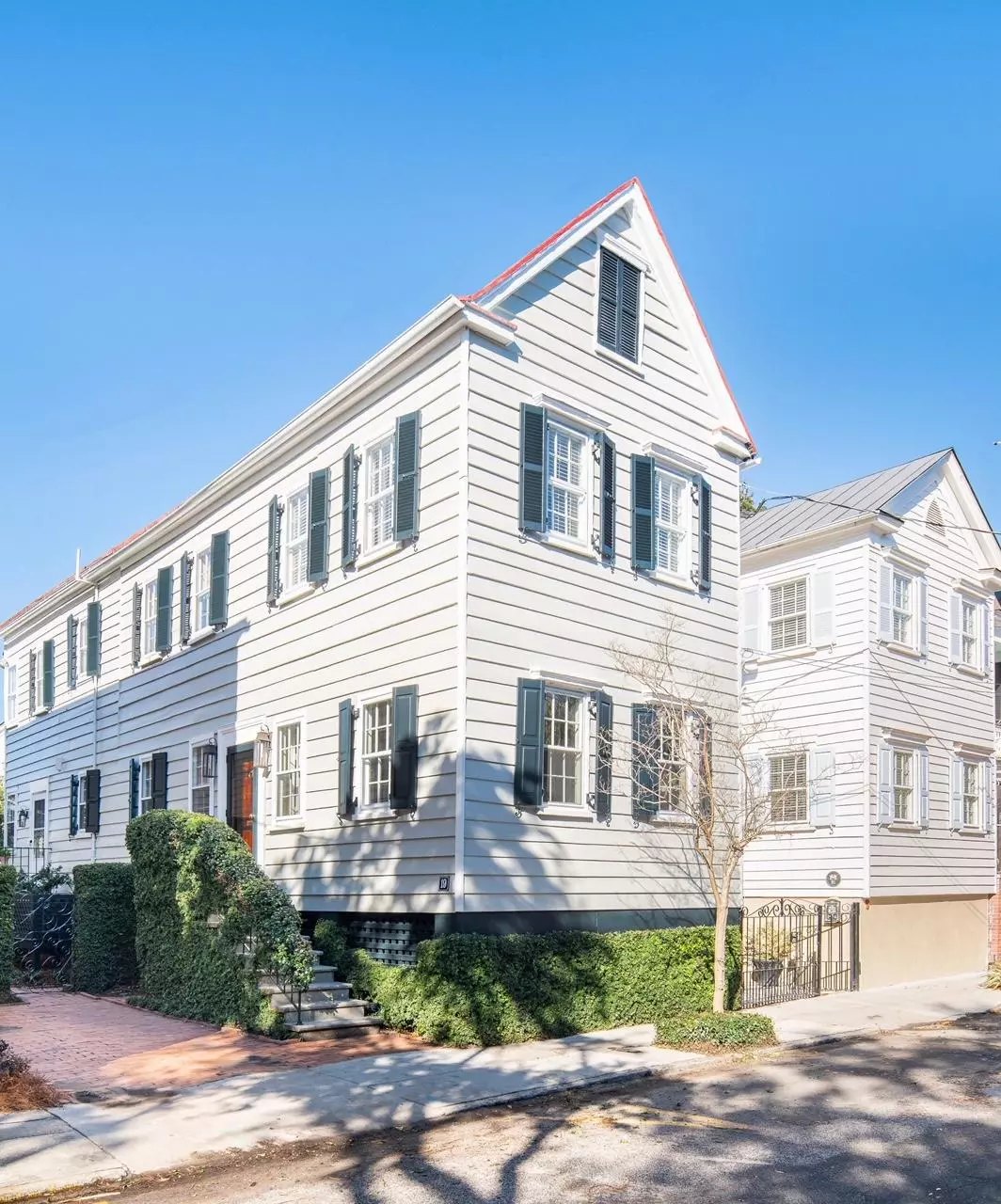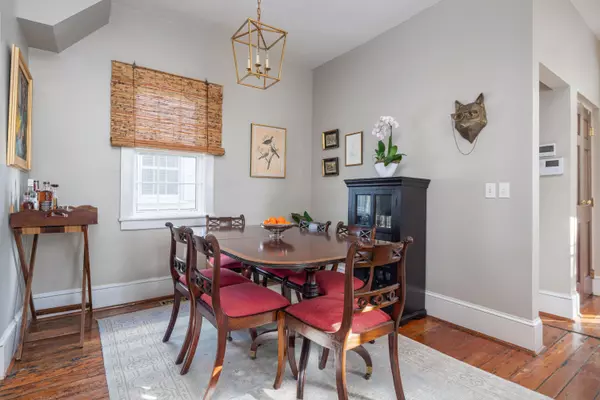Bought with Maison Real Estate
$862,500
$849,500
1.5%For more information regarding the value of a property, please contact us for a free consultation.
19 Logan St Charleston, SC 29401
3 Beds
1.5 Baths
1,590 SqFt
Key Details
Sold Price $862,500
Property Type Single Family Home
Listing Status Sold
Purchase Type For Sale
Square Footage 1,590 sqft
Price per Sqft $542
Subdivision South Of Broad
MLS Listing ID 21003106
Sold Date 03/24/21
Bedrooms 3
Full Baths 1
Half Baths 1
Year Built 1870
Lot Size 2,613 Sqft
Acres 0.06
Property Description
19 Logan Street sits in the heart of the lower peninsula. A circa 1870 Charleston single house, the house is elevated and the exterior was freshly painted in January 2021. The house has three bedrooms, one full bath and one powder room. The house is light-filled, bright and features hardwood floors, inviting colors and lighting by Visual Comfort and Ro Sham Beaux. Ideally located between Tradd and Broad Streets, you can walk to the Battery to the south, King Street to the east, Colonial Lake and Moultrie playground and tennis courts to the west, and local schools to the north. Both the front living room and upstairs master bedroom feature views of tree-lined Logan Street down to Tradd Street.The back bedroom features a quintessential view of historic Charleston rooftops, chimneys and commanding trees. The kitchen features a Dacor range, Bosch dishwasher and Samsung refrigerator along with concrete countertops. The house also has a Rinnai tankless water heater. There is an off-street parking space, and through the adjoining ivy-covered privacy wall with Charleston green wrought iron gate, you can follow the serpentine brick walkway to a brick patio and back yard that features fresh landscaping and year-round turf.
Location
State SC
County Charleston
Area 51 - Peninsula Charleston Inside Of Crosstown
Rooms
Primary Bedroom Level Upper
Master Bedroom Upper Ceiling Fan(s)
Interior
Interior Features Ceiling - Smooth, High Ceilings, Walk-In Closet(s), Ceiling Fan(s), Family, Formal Living, Pantry, Separate Dining
Heating Forced Air
Cooling Central Air
Flooring Wood
Laundry Laundry Room
Exterior
Fence Privacy
Community Features Security, Storage
Utilities Available Charleston Water Service, Dominion Energy
Roof Type Metal
Porch Patio
Building
Lot Description 0 - .5 Acre
Story 2
Foundation Crawl Space
Sewer Public Sewer
Water Public
Architectural Style Charleston Single
Level or Stories Two
New Construction No
Schools
Elementary Schools Memminger
Middle Schools Courtenay
High Schools Burke
Others
Financing Cash, Conventional
Special Listing Condition Flood Insurance
Read Less
Want to know what your home might be worth? Contact us for a FREE valuation!

Our team is ready to help you sell your home for the highest possible price ASAP






