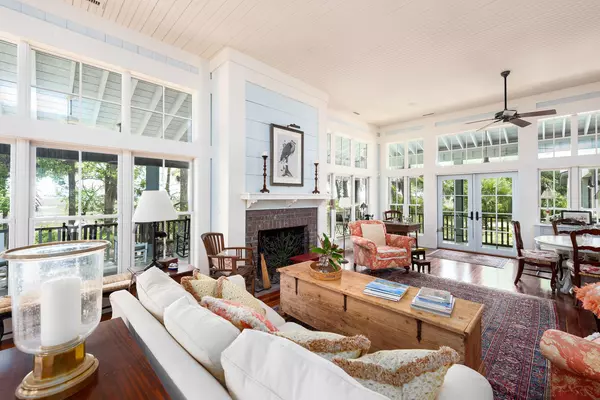Bought with Edisto Sales & Rentals Realty
$1,053,000
$1,095,000
3.8%For more information regarding the value of a property, please contact us for a free consultation.
2012 Bailey Island Ln Edisto Island, SC 29438
3 Beds
3.5 Baths
2,433 SqFt
Key Details
Sold Price $1,053,000
Property Type Single Family Home
Sub Type Single Family Detached
Listing Status Sold
Purchase Type For Sale
Square Footage 2,433 sqft
Price per Sqft $432
Subdivision Bailey Island
MLS Listing ID 19010886
Sold Date 03/26/21
Bedrooms 3
Full Baths 3
Half Baths 1
Year Built 2003
Lot Size 6.500 Acres
Acres 6.5
Property Description
2012 Bailey Island Lane is a one story, 2,433 square foot home located on beautiful Bailey Island, a 400 acre Nature Preserve with hiking trails and stock ponds throughout. The 3 bedroom, 3.5 bath Lowcountry Cottage welcomes future owners and guests to a fabulous home. Do not miss this rare opportunity to own one of Edisto's most unique properties on the island let alone the East Coast. This Lowcountry home was built by one of Charleston's prestigious builders, James Meadors with interior design by Michael David and Associates. The property offers spectacular endless views of the South Edisto River - ACE Basin. The home and stand-alone double car garage are situated on 6.5 acres of Live Oaks, Magnolias, Palmettos, and other hardwood trees. The setting offers complete privacy. Theproperty has 63 feet across the waterfront. The house itself offers Lowcountry detailing such as bead board wainscoting and ceilings, shiplap walls, board and batten walls, beautiful heart pine floors in the living area and kitchen, painted pine floors in the three bedrooms, and tile floors in the three full baths.
A private winding drive brings you to the home where you enter through a breezeway. The breezeway divides the main part of the home from the two guest bedrooms with private baths. To the left of the breezeway is the large living/ dining area, kitchen, and master suite. The living area takes advantage of the views by the many windows that surround this room letting in plenty of natural light. The room has a large wood burning fireplace with brick surround. The kitchen opens into the living area. Ceilings are ten and twelve feet. The kitchen features a large island with copper counter top and a prep sink perfect for entertaining and food preparation. All high-end stainless steel appliances including a Wolf gas cooktop, Bosch dishwasher, two wall ovens, and refrigerator.
The master suite has board and batten walls and painted pine floors. The master bath has bead board wainscoting, a custom heart pine vanity with marble counter top, a soaking tub with marble surround, and a large walk-in shower. The suite also includes a private room for relaxing, watching television, reading, or may be used as a private office.
To the right side of the breezeway are two guest bedrooms, which open into a glass enclosed sun porch overlooking the marsh and S. Edisto River. Each bedroom has a private bath, painted pine floors, and numerous windows to enjoy the beautiful views. There is also an area offering your guests a small refrigerator, sink, coffee maker, microwave, and toaster. What a great way to start your mornings!
This Lowcountry home features a large wrap-around porch with a wood burning fireplace. A wonderful place to relax and enjoy the views and the stillness and quietness of the property.
A path takes you to your own private dock to sit and enjoy the lovely views. Launch a canoe or kayak for exploring the creeks of Edisto, or take a nice boat ride to Edisto Beach. For large boats, Bailey Island offers a convenient community boat launch and dock area.
Above the garage, there is room for extra storage or to change this area into extra guest quarters.
There are too many features to list so come and see this property. You will not be disappointed. Make it yours...
Location
State SC
County Charleston
Area 26 - Edisto Island
Rooms
Master Bedroom Ceiling Fan(s), Garden Tub/Shower, Outside Access, Walk-In Closet(s)
Interior
Interior Features High Ceilings, Garden Tub/Shower, Kitchen Island, Walk-In Closet(s), Ceiling Fan(s), Great
Heating Natural Gas
Cooling Central Air
Flooring Ceramic Tile, Wood
Fireplaces Number 2
Fireplaces Type Great Room, Other (Use Remarks), Two, Wood Burning
Laundry Laundry Room
Exterior
Exterior Feature Dock - Existing
Garage Spaces 2.0
Community Features Boat Ramp, Dock Facilities, Walk/Jog Trails
Utilities Available Dominion Energy
Waterfront Description Tidal Creek
Roof Type Architectural
Porch Front Porch, Screened
Parking Type 2 Car Garage, Detached
Total Parking Spaces 2
Building
Lot Description 5 - 10 Acres, High
Story 1
Foundation Crawl Space
Water Private, Well
Architectural Style Cottage
Level or Stories One
New Construction No
Schools
Elementary Schools Jane Edwards
Middle Schools Baptist Hill
High Schools Baptist Hill
Others
Financing Cash, Conventional
Special Listing Condition Flood Insurance
Read Less
Want to know what your home might be worth? Contact us for a FREE valuation!

Our team is ready to help you sell your home for the highest possible price ASAP






