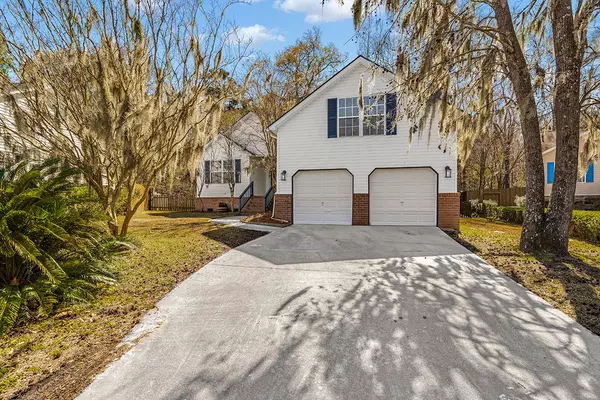Bought with Johnson & Wilson Real Estate Co LLC
$265,000
$265,000
For more information regarding the value of a property, please contact us for a free consultation.
9601 Crosscut Dr Ladson, SC 29456
4 Beds
2 Baths
1,853 SqFt
Key Details
Sold Price $265,000
Property Type Single Family Home
Sub Type Single Family Detached
Listing Status Sold
Purchase Type For Sale
Square Footage 1,853 sqft
Price per Sqft $143
Subdivision Summerwood
MLS Listing ID 21004871
Sold Date 03/26/21
Bedrooms 4
Full Baths 2
Year Built 2001
Lot Size 0.260 Acres
Acres 0.26
Property Description
This charming and well maintained home is centrally located in Summerwood off of Ladson Road and is a short drive to local shops and grocery stores and is located in desirable Dorchester II School District. You will be amazed by all the upgrades on this home! The property backs up to a creek and a wooded buffer, for added privacy, and is a 1/4 acre lot on a cul-de-sac. As you enter you will notice the updated vinyl plank flooring and vaulted ceilings with open concept layout in the kitchen/living area perfect for entertaining The Updated custom kitchen includes walnut butcher block countertops, apron front sink and all new stainless steel appliances.The master suite features tray ceiling, completely remodeled master bath with marble double vanity, porcelain tile flooring and extra large soaking tub, porcelain tiled shower and spacious walk-in closet. Above the garage you will find the generously sized FROG (finished room above the garage) that can also be used as a fourth bedroom. There are also two guest bedrooms and full bath. The fenced in backyard features a screened in porch perfect for outdoor entertaining during the Spring and Summer. Updated features on this home include a new 30 year architectural roof and a fully encapsulated crawl space. Come see your new home today!
Location
State SC
County Dorchester
Area 61 - N. Chas/Summerville/Ladson-Dor
Rooms
Primary Bedroom Level Lower
Master Bedroom Lower Ceiling Fan(s), Garden Tub/Shower, Walk-In Closet(s)
Interior
Interior Features Ceiling - Cathedral/Vaulted, High Ceilings, Walk-In Closet(s), Ceiling Fan(s), Bonus, Eat-in Kitchen, Family
Heating Electric, Heat Pump
Cooling Central Air
Flooring Ceramic Tile, Laminate
Fireplaces Number 1
Fireplaces Type Living Room, One
Laundry Dryer Connection, Laundry Room
Exterior
Garage Spaces 2.0
Fence Fence - Wooden Enclosed
Community Features Pool
Utilities Available Dominion Energy, Summerville CPW
Roof Type Architectural, Asphalt
Porch Screened
Parking Type 2 Car Garage, Garage Door Opener
Total Parking Spaces 2
Building
Lot Description 0 - .5 Acre, Cul-De-Sac, Wooded
Story 1
Foundation Crawl Space
Sewer Public Sewer
Water Public
Architectural Style Traditional
Level or Stories Two
New Construction No
Schools
Elementary Schools Joseph Pye
Middle Schools Oakbrook
High Schools Ashley Ridge
Others
Financing Any
Read Less
Want to know what your home might be worth? Contact us for a FREE valuation!

Our team is ready to help you sell your home for the highest possible price ASAP






