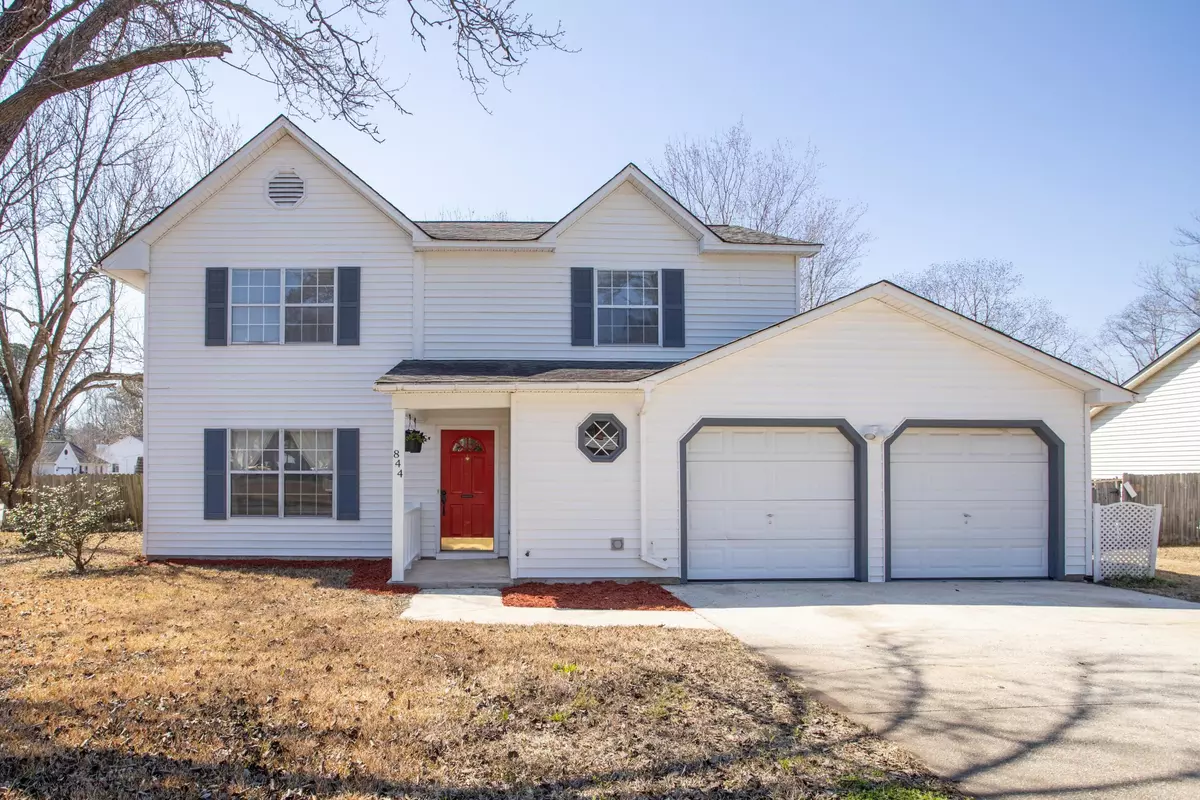Bought with Carolina One Real Estate
$280,000
$290,000
3.4%For more information regarding the value of a property, please contact us for a free consultation.
844 N Aylesbury Rd Goose Creek, SC 29445
3 Beds
2.5 Baths
1,940 SqFt
Key Details
Sold Price $280,000
Property Type Single Family Home
Listing Status Sold
Purchase Type For Sale
Square Footage 1,940 sqft
Price per Sqft $144
Subdivision Fairfax
MLS Listing ID 21005108
Sold Date 04/09/21
Bedrooms 3
Full Baths 2
Half Baths 1
Year Built 1987
Lot Size 0.270 Acres
Acres 0.27
Property Description
Welcome to 844 N Aylesbury - a home that has been lovingly maintained and not been on the market for decades. The desirable Fairfax neighborhood is central to all Goose Creek has to offer: Chick-fil-a, Lowes, Publix, Lidl Grocery Store, Walmart and more! Better yet there is NO HOA! This spacious corner & pond lot (which is hard to come by) has plenty of room to run around outside on the front lawn or soak up the sun in your fenced in backyard by your tranquil pool. Where else would you want to relax after a full day of work or entertain on the weekends outside than in this ideal backyard oasis? There is also room for gardening and a large shed perfect for storing all your pool floats and yard tools. There is ample room for parking in the driveway and the home includes a full 2 car garage with storage space as well for those who like to tinker - the garage has recently been painted and the floors recoated, so it is a turnkey at home workshop space. This home is ready for the next loving owner to enjoy it and the seller has spared no expense maintaining this home. All projects have been completed for you to move right it. It has been freshly painted throughout, all built ins have just been stained and clear coated, brand new carpets installed upstairs & the new laminate wood flooring downstairs, all new toilets, door knobs, vanity lights, storm door, and more. The mechanical items of this home also are turnkey so you can move right in: Roof and HVAC are around 7 years old, new dishwasher and refrigerator late 2020, and new pool liner, motor, and pump all replaced in late 2020 give you a stress free home to enjoy. The main level includes a large sitting room, formal dining room, half bathroom, large walk in laundry room, storage closet, kitchen with eat in breakfast area, and a family room that is flanked with built ins and a cozy wood burning fireplace. The upstairs has all 3 bedrooms with 2 large guest suites with spacious closets and a full guest bathroom. The master bedroom is tucked away and cannot be missed! Large enough to include your full bedroom set and have a home office space with custom built in shelving. This master bedroom is large enough for you to create a home workout space as well. The master bathroom includes 2 closets and a private soaking tub/shower. There is no where in the tri county area you can find a home in this condition, this lot, with a pool, and close to it all at this price - so schedule your private showing today!
Location
State SC
County Berkeley
Area 73 - G. Cr./M. Cor. Hwy 17A-Oakley-Hwy 52
Rooms
Primary Bedroom Level Upper
Master Bedroom Upper Ceiling Fan(s), Garden Tub/Shower, Multiple Closets, Sitting Room
Interior
Interior Features Garden Tub/Shower, Kitchen Island, Walk-In Closet(s), Ceiling Fan(s), Eat-in Kitchen, Family, Formal Living, Entrance Foyer, Living/Dining Combo, Separate Dining, Study, Utility
Heating Heat Pump
Cooling Central Air
Flooring Ceramic Tile, Laminate
Fireplaces Number 1
Fireplaces Type Living Room, One, Wood Burning
Laundry Dryer Connection, Laundry Room
Exterior
Garage Spaces 2.0
Fence Privacy, Fence - Wooden Enclosed
Pool In Ground
Community Features Trash
Waterfront Description Pond, Pond Site
Roof Type Architectural
Porch Patio, Front Porch
Total Parking Spaces 2
Private Pool true
Building
Lot Description 0 - .5 Acre
Story 2
Foundation Slab
Sewer Public Sewer
Water Public
Architectural Style Traditional
Level or Stories Two
New Construction No
Schools
Elementary Schools Devon Forest
Middle Schools Westview
High Schools Stratford
Others
Financing Any, Cash, Conventional, FHA, VA Loan
Read Less
Want to know what your home might be worth? Contact us for a FREE valuation!

Our team is ready to help you sell your home for the highest possible price ASAP






