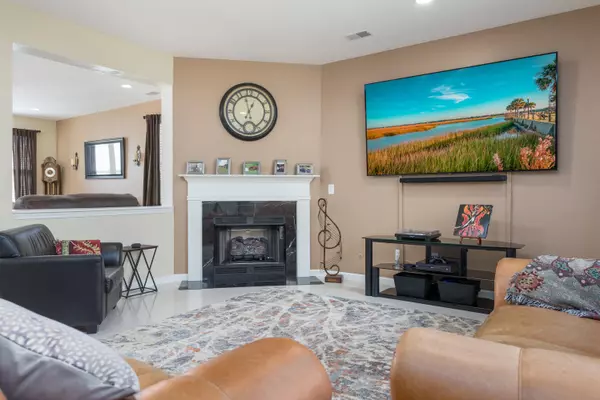Bought with EXP Realty LLC
$365,000
$349,500
4.4%For more information regarding the value of a property, please contact us for a free consultation.
4821 Gilpen Ct Summerville, SC 29485
3 Beds
2.5 Baths
2,864 SqFt
Key Details
Sold Price $365,000
Property Type Single Family Home
Sub Type Single Family Detached
Listing Status Sold
Purchase Type For Sale
Square Footage 2,864 sqft
Price per Sqft $127
Subdivision Wescott Plantation
MLS Listing ID 21006845
Sold Date 04/16/21
Bedrooms 3
Full Baths 2
Half Baths 1
Year Built 2006
Lot Size 8,712 Sqft
Acres 0.2
Property Description
***Multiple offer situation. Due to the weather today the sellers will allow showings up to 4PM Friday 3/19, accept highest and best offers by Friday 3/19 at 5PM and make a decision by Friday 3/19 at 7PM. *** Thank you***THIS IS IT, that one you've been looking for! The perfect home, situated on a private golf course lot, that's ready for a new family to move in. As you enter the home you will immediately notice how well taken care of it is. The warmth and openness of this floorplan makes it perfect for family gatherings, entertaining or those quiet nights by your fireplace. Recently upgraded flooring, kitchen island, countertops, appliances, guest bath and so much more await! MASSIVE gourmet kitchen awaits the chef in you and top of the line HUGE mounted Samsung Q80T 85-inch TV convAs you head upstairs, you have a nice sized loft that is perfect for a home office, game room or playroom. The oversized owner's retreat with nicely updated spa-type bath and walk-in closet the size of an actual bedroom gives you plenty of space! The two additional bedrooms and updated full guest bath complete the second story. Out back enjoy your screened porch overlooking the golf course, grill out on those perfect spring nights or enjoy the flames by your fire pit! This home is on a no pass through street with a cul-de-sac at the end so it makes for a great place to live. For the "worker" in the family built in shelving, work bench, peg board and garage TV can stay, just say the word! HVAC and new roof installed within the past few years. Wescott his home to a fantastic amenity center, golf course, clubhouse, and all of your schools within just a few miles. Come see this home before it's too late!
Location
State SC
County Dorchester
Area 61 - N. Chas/Summerville/Ladson-Dor
Rooms
Primary Bedroom Level Upper
Master Bedroom Upper Ceiling Fan(s), Garden Tub/Shower, Split, Walk-In Closet(s)
Interior
Interior Features Ceiling - Smooth, Tray Ceiling(s), High Ceilings, Garden Tub/Shower, Kitchen Island, Walk-In Closet(s), Ceiling Fan(s), Bonus, Eat-in Kitchen, Family, Formal Living, Entrance Foyer, Loft, Pantry, Separate Dining
Heating Heat Pump
Cooling Central Air
Flooring Ceramic Tile
Fireplaces Number 1
Fireplaces Type Family Room, Gas Connection, One
Laundry Dryer Connection, Laundry Room
Exterior
Garage Spaces 2.0
Community Features Clubhouse, Dog Park, Golf Course, Golf Membership Available, Pool, Trash, Walk/Jog Trails
Utilities Available Dominion Energy, Dorchester Cnty Water and Sewer Dept
Waterfront Description Lagoon,Pond,Pond Site
Roof Type Architectural
Porch Patio, Screened
Parking Type 2 Car Garage, Attached, Off Street, Garage Door Opener
Total Parking Spaces 2
Building
Lot Description 0 - .5 Acre, Cul-De-Sac, Level, On Golf Course
Story 2
Foundation Slab
Sewer Public Sewer
Water Public
Architectural Style Traditional
Level or Stories Two
New Construction No
Schools
Elementary Schools Fort Dorchester
Middle Schools Oakbrook
High Schools Ft. Dorchester
Others
Financing Any,Cash,Conventional,FHA,VA Loan
Read Less
Want to know what your home might be worth? Contact us for a FREE valuation!

Our team is ready to help you sell your home for the highest possible price ASAP






