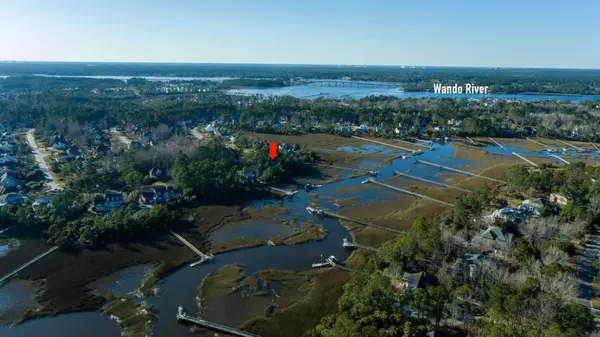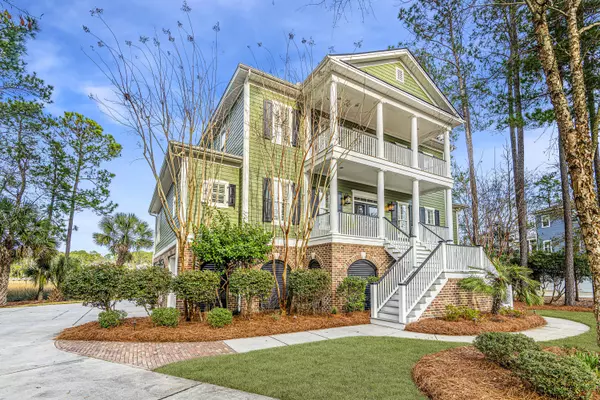Bought with The Cassina Group
$1,449,000
$1,449,000
For more information regarding the value of a property, please contact us for a free consultation.
2376 Darts Cove Way Mount Pleasant, SC 29466
5 Beds
3.5 Baths
4,080 SqFt
Key Details
Sold Price $1,449,000
Property Type Single Family Home
Sub Type Single Family Detached
Listing Status Sold
Purchase Type For Sale
Square Footage 4,080 sqft
Price per Sqft $355
Subdivision Dunes West
MLS Listing ID 21004700
Sold Date 04/13/21
Bedrooms 5
Full Baths 3
Half Baths 1
Year Built 2005
Lot Size 0.580 Acres
Acres 0.58
Property Description
Behind the gates of Dunes West, a private and prestigious riverfront enclave perched on the banks of the Wando River, this southern plantation style home is nestled into a lushly landscaped lot complete with deep water dock in Dart's Point on Wagner Creek. The exterior of the home is impressive with classic brick skirting and double stacked piazzas and exudes a stately yet warm and welcoming feel. A traditional petticoat staircase ushers guests onto the deep, rocking-chair ready front porch. Once inside, you'll find the custom details are everywhere. Gorgeous millwork, including hardwood floors, multi-piece crown moulding, plantation shutters, and wainscoting trimmed walls are found throughout. The foyer is grand and features architectural columns separating the formal dining roomto the left and a soaring, two story ceiling. The formal dining room is generously sized to accommodate the largest of dining tables and you can just envision family and friends gathered around the table as you propose a toast to the special occasion! A dedicated study/home office is located to the right of the foyer with a glassed half french door for privacy. This traditional home's floor plan gives way to an open and airy family room that boasts custom built-ins flanking a gas fireplace with custom mantle and stone surround. A wall of windows and french doors provide access to the large screened-in porch and offer stunning views of Wagner Creek just beyond. As perfect for entertaining as it is everyday family life, the living room is open to the recently renovated kitchen. A true gourmet kitchen that will please the most discerning of home chefs, it features gorgeous custom cabinetry and granite tops and is anchored by a large center island. Professional grade appliances, including a built-in wine refrigerator, double oven/microwave convection oven combo, a five burner gas cooktop, and a custom vent hood make meal prep a joy. These sleek, modern conveniences are tempered by the rich, rustic tone of the ceiling beams and the custom brick backsplash/wall treatment that extends into the casual dining nook. Adjacent to the kitchen is a laundry room with utility sink and tons of cabinet storage as well as a built-in desk area. A highly desired first floor owners' retreat is sure to become your favorite escape as there is plenty of privacy, beautiful views, and access to the rear porch. This elegant owners suite boasts a large walk-in closet finished with custom closet system and an en-suite luxury bathroom. The bath feels like a spa-inspired sanctuary with its luxury walk-in tiled shower, granite topped dual vanities, private water closet, and large soaker tub. Upstairs you'll find three generously sized bedrooms and two additional, well appointed full bathrooms. A large bonus room is perfect for use as a secondary family room, game or playroom, teen-retreat and more. Full sized pool table conveys! As if the interior living space wasn't impressive enough, the outdoor living options are enviable. The screened in rear porch is expansive and offers the ideal space for dining alfresco or simply relaxing with a morning cup of coffee while watching egrets and herons hunt for breakfast. There is also an open air deck for grilling and a built-in brick fire pit and patio. The deepwater dock provides a boat lift and floating dock, and with SIX FEET of water at low tide you can be enjoying a Wando sunset cruise or fishing the waters of the Intracoastal all within minutes of leaving your own backyard. Additional conveniences include a first floor guest powder room, existing elevator shaft and pad, and a large 3+ car garage. The garage offers enough space to park five cars tandem style as well as an oversized bay to accommodate a boat trailer. This home truly has it all and is located in one of Mount Pleasant's premier communities. Dunes West offers an award winning golf course and club house, pools, tennis club, boat ramp and boat storage plus plenty of walking paths. Dunes West is conveniently located close to the beaches, shopping, dining and minutes from the new Roper St. Francis hospital and a short drive to the world class shopping and dining of historic downtown Charleston.
Location
State SC
County Charleston
Area 41 - Mt Pleasant N Of Iop Connector
Region Darts Pointe
City Region Darts Pointe
Rooms
Primary Bedroom Level Lower
Master Bedroom Lower Ceiling Fan(s), Garden Tub/Shower, Multiple Closets, Outside Access, Walk-In Closet(s)
Interior
Interior Features Beamed Ceilings, Ceiling - Smooth, High Ceilings, Elevator, Garden Tub/Shower, Kitchen Island, Walk-In Closet(s), Ceiling Fan(s), Bonus, Eat-in Kitchen, Entrance Foyer, Game, Great, Office, Pantry, Separate Dining, Utility
Heating Electric, Heat Pump
Cooling Central Air
Flooring Ceramic Tile, Wood
Fireplaces Number 1
Fireplaces Type Gas Log, Great Room, One
Laundry Dryer Connection, Laundry Room
Exterior
Exterior Feature Boatlift, Dock - Existing, Dock - Floating, Elevator Shaft, Lawn Irrigation
Garage Spaces 5.0
Community Features Clubhouse, Club Membership Available, Gated, Golf Membership Available, Park, RV/Boat Storage, Security, Tennis Court(s), Trash, Walk/Jog Trails
Utilities Available Dominion Energy, Mt. P. W/S Comm
Waterfront true
Waterfront Description Tidal Creek,Waterfront - Deep
Roof Type Architectural
Porch Deck, Patio, Porch - Full Front, Screened
Parking Type 5 Car Garage, Attached, Off Street, Other (Use Remarks), Garage Door Opener
Total Parking Spaces 5
Building
Lot Description .5 - 1 Acre, Level
Story 2
Foundation Raised
Sewer Public Sewer
Water Public
Architectural Style Traditional
Level or Stories Two
New Construction No
Schools
Elementary Schools Charles Pinckney Elementary
Middle Schools Cario
High Schools Wando
Others
Financing Any
Read Less
Want to know what your home might be worth? Contact us for a FREE valuation!

Our team is ready to help you sell your home for the highest possible price ASAP






