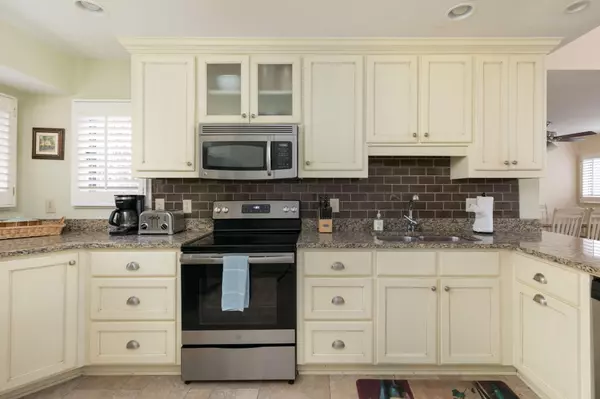Bought with NON MEMBER
$679,000
$679,000
For more information regarding the value of a property, please contact us for a free consultation.
4586 Park Lake Dr Kiawah Island, SC 29455
3 Beds
3 Baths
1,356 SqFt
Key Details
Sold Price $679,000
Property Type Condo
Sub Type Condominium
Listing Status Sold
Purchase Type For Sale
Square Footage 1,356 sqft
Price per Sqft $500
Subdivision Kiawah Island
MLS Listing ID 21000011
Sold Date 04/16/21
Bedrooms 3
Full Baths 3
Year Built 1982
Property Description
LAGOON VIEWS WITH A DOCK!!! Enjoy this incredible 3 bedroom, 3 bathroom townhome in the heart of Parkside. You have sweeping views of Kiawah's nature at it's finest. There are two fantastic outdoor areas at this property. You have the lovely dock off of the first floor and upstairs you have an expansive screened in porch. You will appreciate the neutral and upscale decor throughout this property. EVERYTHING has already been upgraded. The kitchen has custom cabinetry and updated stainless appliances. It is currently a rental and is producing a wonderful revenue stream with guests who request to come back year after year. Once you view this property you will certainly understand how special it is. There is a onetime fee at closing of .5 of 1% of the sales price the buyer is to pay to KICA.
Location
State SC
County Charleston
Area 25 - Kiawah
Rooms
Master Bedroom Ceiling Fan(s)
Interior
Interior Features Ceiling - Cathedral/Vaulted, Ceiling - Smooth, High Ceilings, Ceiling Fan(s), Family, Entrance Foyer, Separate Dining, Utility
Heating Electric, Heat Pump
Cooling Central Air
Flooring Ceramic Tile
Fireplaces Number 1
Fireplaces Type Family Room, One, Wood Burning
Laundry Dryer Connection, Laundry Room
Exterior
Community Features Boat Ramp, Clubhouse, Dock Facilities, Fitness Center, Gated, Golf Course, Park, Tennis Court(s), Trash, Walk/Jog Trails
Utilities Available Berkeley Elect Co-Op
Waterfront Description Lagoon
Roof Type Architectural
Porch Deck, Screened
Building
Story 2
Foundation Pillar/Post/Pier
Water Private
Level or Stories Two
New Construction No
Schools
Elementary Schools Mt. Zion
Middle Schools Haut Gap
High Schools St. Johns
Others
Financing Cash, Conventional
Special Listing Condition Flood Insurance
Read Less
Want to know what your home might be worth? Contact us for a FREE valuation!

Our team is ready to help you sell your home for the highest possible price ASAP






