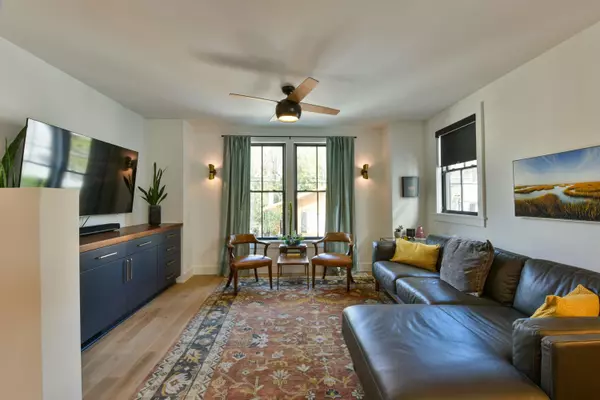Bought with Keller Williams Realty Charleston West Ashley
$590,000
$599,000
1.5%For more information regarding the value of a property, please contact us for a free consultation.
78 Hanover St Charleston, SC 29403
3 Beds
3.5 Baths
1,650 SqFt
Key Details
Sold Price $590,000
Property Type Single Family Home
Sub Type Single Family Detached
Listing Status Sold
Purchase Type For Sale
Square Footage 1,650 sqft
Price per Sqft $357
Subdivision Eastside
MLS Listing ID 21005247
Sold Date 04/29/21
Bedrooms 3
Full Baths 3
Half Baths 1
Year Built 2018
Lot Size 871 Sqft
Acres 0.02
Property Description
3 bedrooms and 3.5 baths, 1650sf home over two-car garage. Owner-built in 2018, this home offers modern finishes. An open layout allows for ample light throughout with the option of lowering blackout shades for privacy. The second floor is comprised of two guest rooms each with ensuite bathrooms. The home's top floor features a primary suite along with access to a covered rooftop patio that includes an infrared heater, TV, mini-fridge & remote LED lighting. Primary bathroom offers a walk-through closet, dedicated hot water heater and a steam shower with 3 showerheads. Additional upgrades include: white oak wood flooring with a clear matte finish, spray foam insulation, hurricane rated windows, security camera system, and pre-plumbed dual tap system for potential keg hook up.
Location
State SC
County Charleston
Area 51 - Peninsula Charleston Inside Of Crosstown
Rooms
Master Bedroom Ceiling Fan(s), Walk-In Closet(s)
Interior
Interior Features Ceiling - Smooth
Cooling Central Air
Flooring Wood
Exterior
Exterior Feature Balcony
Garage Spaces 2.0
Utilities Available Charleston Water Service, Dominion Energy
Roof Type Asphalt
Total Parking Spaces 2
Building
Lot Description 0 - .5 Acre
Story 3
Foundation Raised
Sewer Public Sewer
Water Public
Architectural Style Contemporary
Level or Stories 3 Stories
New Construction No
Schools
Elementary Schools Sanders Clyde
Middle Schools Simmons Pinckney
High Schools Burke
Others
Financing Any
Read Less
Want to know what your home might be worth? Contact us for a FREE valuation!

Our team is ready to help you sell your home for the highest possible price ASAP






