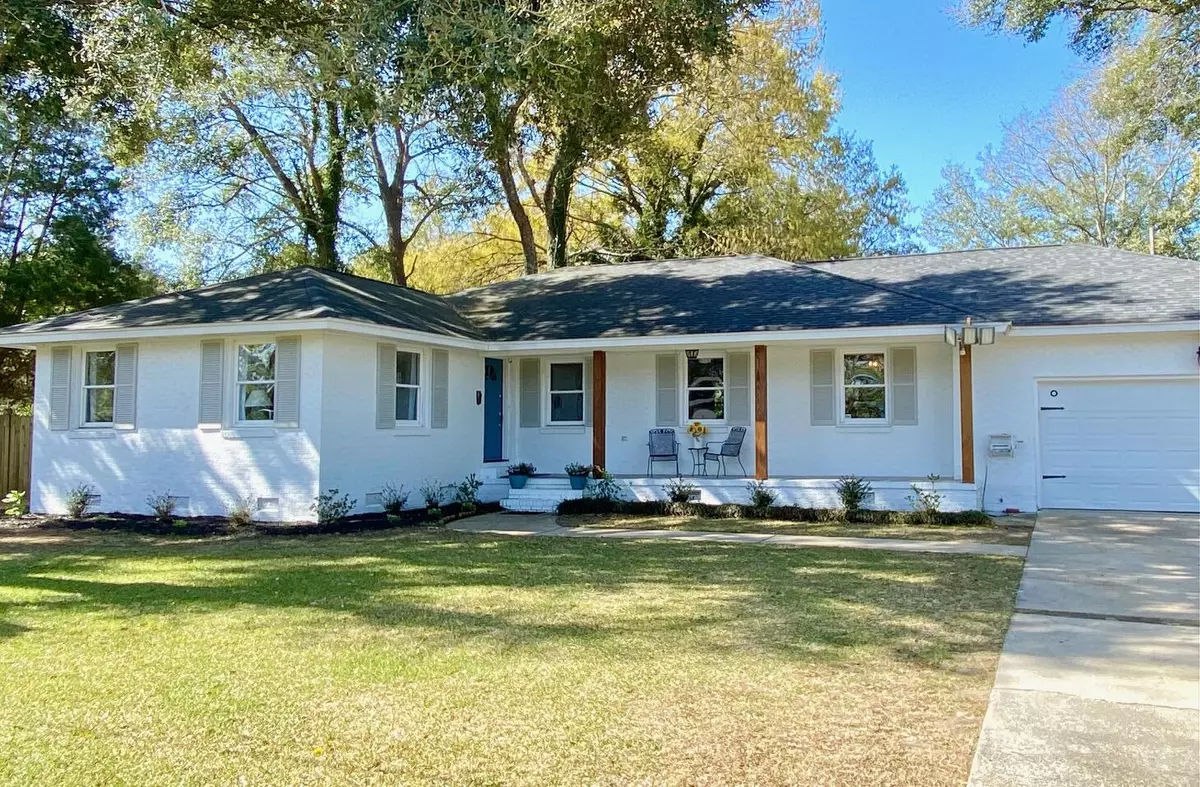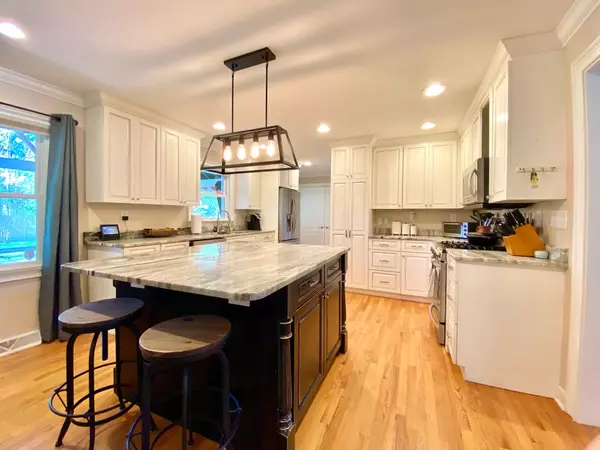Bought with Carolina One Real Estate
$596,850
$585,000
2.0%For more information regarding the value of a property, please contact us for a free consultation.
843 Wellington Dr Charleston, SC 29412
3 Beds
2 Baths
2,044 SqFt
Key Details
Sold Price $596,850
Property Type Single Family Home
Listing Status Sold
Purchase Type For Sale
Square Footage 2,044 sqft
Price per Sqft $292
Subdivision Lawton Bluff
MLS Listing ID 21007794
Sold Date 04/28/21
Bedrooms 3
Full Baths 2
Year Built 1968
Lot Size 0.410 Acres
Acres 0.41
Property Description
Renovated 3 bedroom 2 bath in Lawton Bluff. Open floor plan with refinished hardwood floors and crown molding through out. Updated custom cabinets in kitchen with granite counter tops, gas stove, and stainless steel appliances. Both bathrooms have been renovated including granite counters. House boasts custom paint colors and recessed lighting. Exterior newly painted. Room above garage is being used as 4th bedroom. Beautiful covered deck with outdoor kitchen overlooks large private, fenced in yard, perfect for entertaining. All windows have been replaced. Roof replaced in 2014. Newer HVAC. Extra insulation installed in attic and crawl space. Absolute must see!!
Location
State SC
County Charleston
Area 21 - James Island
Rooms
Primary Bedroom Level Lower
Master Bedroom Lower Ceiling Fan(s), Walk-In Closet(s)
Interior
Interior Features Kitchen Island, Walk-In Closet(s), Ceiling Fan(s), Eat-in Kitchen, Family, Frog Attached, Separate Dining
Heating Electric
Cooling Central Air
Flooring Ceramic Tile, Wood
Fireplaces Number 1
Fireplaces Type Gas Log, One
Laundry Dryer Connection
Exterior
Garage Spaces 2.0
Fence Fence - Wooden Enclosed
Community Features Trash
Utilities Available Charleston Water Service, Dominion Energy, James IS PSD
Roof Type Asphalt
Porch Deck, Front Porch
Total Parking Spaces 2
Building
Lot Description Level, Wooded
Story 1
Foundation Crawl Space
Sewer Public Sewer
Water Public
Architectural Style Ranch
Level or Stories One
New Construction No
Schools
Elementary Schools Harbor View
Middle Schools Camp Road
High Schools James Island Charter
Others
Financing Cash, Conventional, FHA, VA Loan
Read Less
Want to know what your home might be worth? Contact us for a FREE valuation!

Our team is ready to help you sell your home for the highest possible price ASAP






