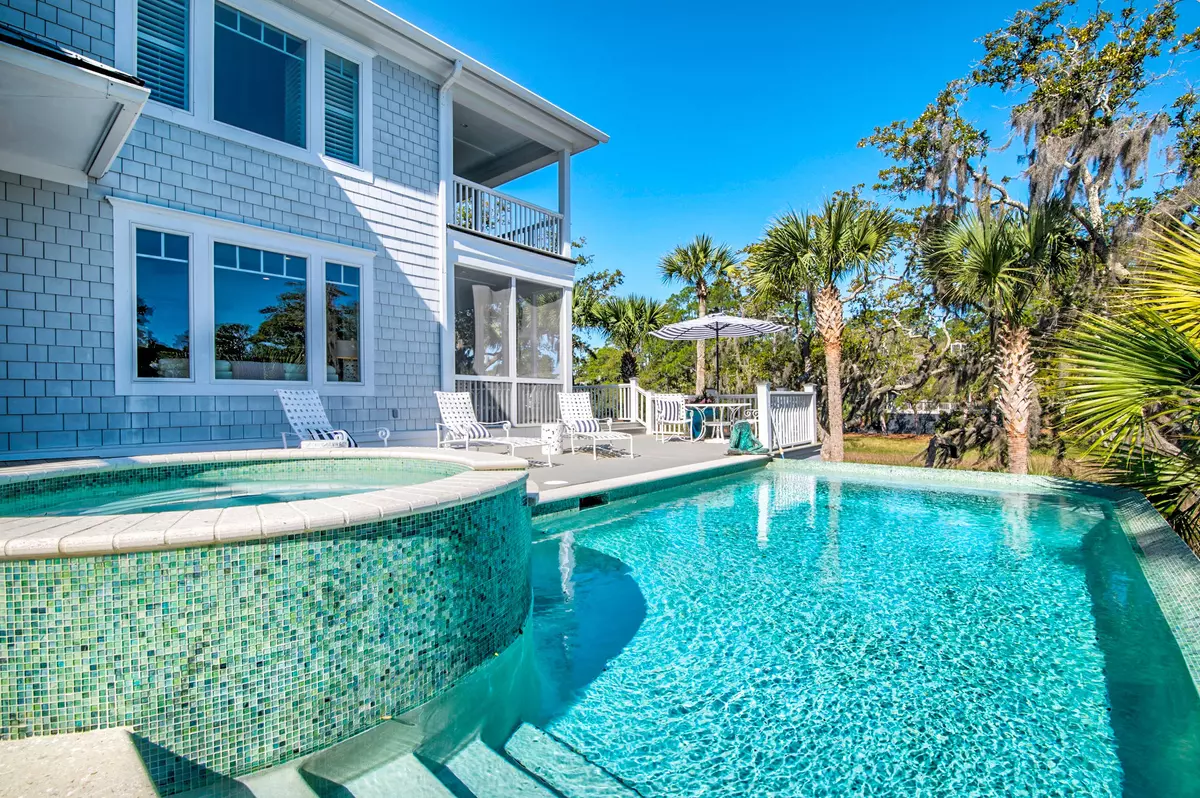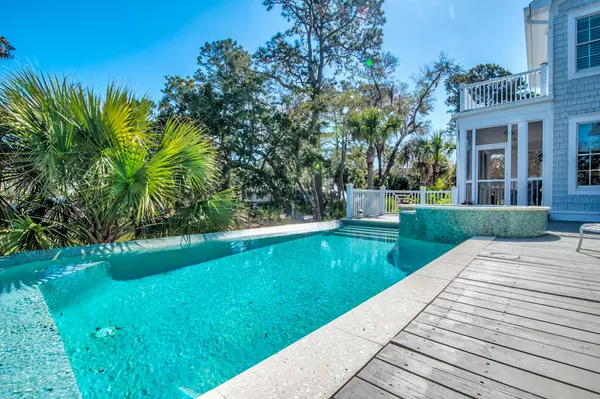Bought with Brand Name Real Estate
$1,302,500
$1,250,000
4.2%For more information regarding the value of a property, please contact us for a free consultation.
3040 Marsh Haven Rd Seabrook Island, SC 29455
3 Beds
3 Baths
2,656 SqFt
Key Details
Sold Price $1,302,500
Property Type Other Types
Sub Type Single Family Detached
Listing Status Sold
Purchase Type For Sale
Square Footage 2,656 sqft
Price per Sqft $490
MLS Listing ID 21008299
Sold Date 04/27/21
Bedrooms 3
Full Baths 3
Year Built 2005
Lot Size 0.410 Acres
Acres 0.41
Property Description
Marsh Front home with spectacular views from all angles! Nestled on a quiet cul-de-sac, this elaborately planned and constructed home offers privacy beyond what you could have ever imagined. As you enter the home, you are welcomed by a sun-filled, open floor plan. A layout that is truly impressive with a pragmatic flow from your Kitchen, Formal Living Room and Dining Room. The 1st floor also hosts an office that is equipped with library shelving, a full guest bath, and a formal den that could be converted into a 4th bedroom. Upon entering the 2nd floor you will find the two guest bedrooms, both with access to a sundeck with marsh views! A guest bath is located directly across the hall. The Master Suite, also on the 2nd floor is what dreams are made of! It offers an abundant amount ofnatural light and peace and tranquility.
Sip your morning coffee on one of the seven porches this home is furnished with, all while taking in the panoramic views and enjoying the native wildlife. Enjoy a dip in the custom built pool/spa, then take some time to soak in the sun on the bathing deck. Your own private oasis!
Ask for a full list of all the upgrades/advantages of 3040 Marsh Haven.
Wind & Hail Ins-$3266/year
Flood Ins-$515/year
Location
State SC
County Charleston
Area 30 - Seabrook
Rooms
Primary Bedroom Level Upper
Master Bedroom Upper Ceiling Fan(s), Outside Access, Walk-In Closet(s)
Interior
Interior Features Ceiling - Smooth, Elevator, Kitchen Island, Walk-In Closet(s), Ceiling Fan(s), Central Vacuum, Family, Formal Living, Office
Heating Electric
Cooling Central Air
Flooring Other
Fireplaces Number 1
Fireplaces Type Family Room, Gas Log, One
Laundry Laundry Room
Exterior
Exterior Feature Elevator Shaft, Lawn Irrigation
Garage Spaces 2.0
Pool In Ground
Community Features Boat Ramp, Clubhouse, Club Membership Available, Dock Facilities, Equestrian Center, Fitness Center, Gated, Golf Course, Golf Membership Available, Marina, Park, Pool, RV/Boat Storage, Security, Tennis Court(s), Trash, Walk/Jog Trails
Utilities Available Berkeley Elect Co-Op, SI W/S Comm
Waterfront Description Marshfront
Roof Type Architectural
Porch Deck, Front Porch, Screened
Total Parking Spaces 2
Private Pool true
Building
Lot Description 0 - .5 Acre, Cul-De-Sac
Story 2
Foundation Raised Slab
Sewer Public Sewer
Water Public
Architectural Style Traditional
Level or Stories Two
New Construction No
Schools
Elementary Schools Mt. Zion
Middle Schools Haut Gap
High Schools St. Johns
Others
Financing Any, Cash, Conventional
Special Listing Condition Flood Insurance
Read Less
Want to know what your home might be worth? Contact us for a FREE valuation!

Our team is ready to help you sell your home for the highest possible price ASAP






