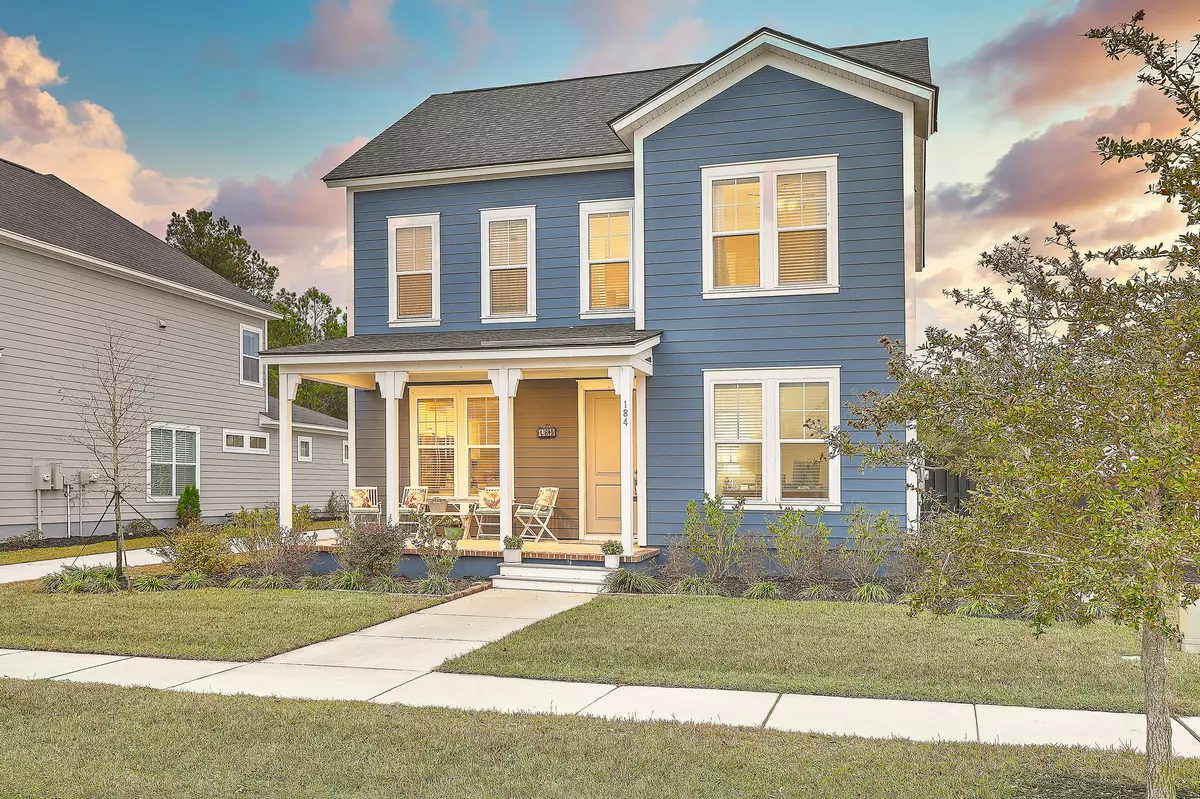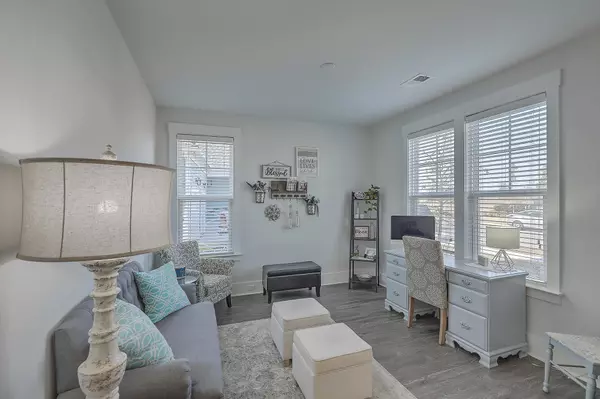Bought with Carolina One Real Estate
$362,000
$359,900
0.6%For more information regarding the value of a property, please contact us for a free consultation.
184 Callibluff Dr Summerville, SC 29486
3 Beds
2.5 Baths
2,176 SqFt
Key Details
Sold Price $362,000
Property Type Single Family Home
Listing Status Sold
Purchase Type For Sale
Square Footage 2,176 sqft
Price per Sqft $166
Subdivision Carnes Crossroads
MLS Listing ID 20033141
Sold Date 01/27/21
Bedrooms 3
Full Baths 2
Half Baths 1
Year Built 2018
Lot Size 7,405 Sqft
Acres 0.17
Property Description
Be prepared to be impressed! This lovingly maintained 3 bedroom 2 1/2 bath home is move in ready! Walk in the door to discover lots of natural light and beautiful flooring throughout the home. The kitchen is part of an open-plan design combining elegance and functionality. You will love being able to cook dinner while entertaining friends and family! The master bedroom is spacious and has an extra-large bath with spa shower, dual sinks and a large walk-in closet. You'll also enjoy relaxing on the balcony overlooking the private back yard! The secondary bedrooms are quite sizable, and the laundry room is located upstairs for convenience. The outstanding property features extend outside the home as well. Out the backdoor you will enjoy relaxing on your large screened porch overlookingyour fully fenced, backyard with a tree lined view! Additional Features Include: *Excellent location close to downtown Summerville, restaurants, shopping and the interstate. *Numerous neighborhood amenities to include miles of trails, play parks, dog parks and a Junior Olympic sized swimming pool! *The community features a historic barn which serves as a neighborhood meeting area hosting many events and a farmers market! Schedule your showing today! All information including, but not limited to schools, square footage, lot size/acreage, taxes, HOA fee(s), flood zone, etc. is solely subject to independent verification by buyer and/or buyer's agent.
Location
State SC
County Berkeley
Area 74 - Summerville, Ladson, Berkeley Cty
Rooms
Primary Bedroom Level Upper
Master Bedroom Upper Walk-In Closet(s)
Interior
Interior Features Ceiling - Smooth, High Ceilings, Eat-in Kitchen, Entrance Foyer, Great, Pantry, Separate Dining
Heating Heat Pump
Cooling Central Air
Flooring Ceramic Tile, Laminate
Laundry Dryer Connection, Laundry Room
Exterior
Exterior Feature Lawn Irrigation
Garage Spaces 2.0
Fence Privacy, Fence - Wooden Enclosed
Community Features Dog Park, Park, Pool, Walk/Jog Trails
Utilities Available BCW & SA, Berkeley Elect Co-Op, Dominion Energy
Roof Type Architectural
Porch Patio, Front Porch, Screened
Total Parking Spaces 2
Building
Lot Description 0 - .5 Acre
Story 2
Foundation Raised Slab
Sewer Public Sewer
Water Public
Architectural Style Traditional
Level or Stories Two
New Construction No
Schools
Elementary Schools Cane Bay
Middle Schools Cane Bay
High Schools Cane Bay High School
Others
Financing Any, Cash, Conventional, FHA, USDA Loan, VA Loan
Read Less
Want to know what your home might be worth? Contact us for a FREE valuation!

Our team is ready to help you sell your home for the highest possible price ASAP






