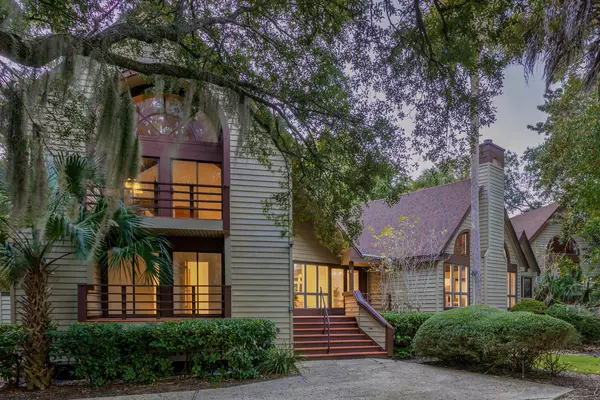Bought with Akers Ellis Real Estate LLC
$1,011,000
$1,100,000
8.1%For more information regarding the value of a property, please contact us for a free consultation.
137 Red Cedar Ln Kiawah Island, SC 29455
4 Beds
3 Baths
3,577 SqFt
Key Details
Sold Price $1,011,000
Property Type Single Family Home
Sub Type Single Family Detached
Listing Status Sold
Purchase Type For Sale
Square Footage 3,577 sqft
Price per Sqft $282
Subdivision Kiawah Island
MLS Listing ID 20030772
Sold Date 04/21/21
Bedrooms 4
Full Baths 3
Year Built 1984
Lot Size 0.580 Acres
Acres 0.58
Property Description
Custom home with beautiful architectural design with stunning vaulted ceilings that frame the picturesque sunrise views over the tranquil neighborhood pond. Located beyond the Vanderhorst Gate, the second gate, on exclusive Kiawah Island, on a sprawling .58 acre private corner lot with a large open floor plan and vaulted shiplap ceilings bathing the interior with natural light.Tucked behind the grand live oaks, framing the porches and balconies of the home, is the main entrance. Once inside, you will experience the soaring ceilings featured in the prominent areas of the home, including the master suite, a wonderful floor plan with plenty of room, and spaces for family and guests to enjoy.The Living Room features a wood-burning fireplace and triple sliders that lead onto the vaulted screened-in porch. Open to the Living Room is the Formal Dining Room that is perfect for entertaining. The bright kitchen features a skylight, a large walk-in pantry, and mudroom with a washer and dryer, and a Breakfast Room. The Master Suite is tucked away on the north side of the home set in a quiet space with a private balcony, shiplap vaulted ceilings and an ensuite with water closet and two walk-in closets.
Off the main entrance are three bedrooms; two of the bedrooms feature balconies and share a hall bath. The additional bedroom features an ensuite bathroom and a large walk-in closet. Upstairs is the large media room/game room/5th bedroom with a balcony, wet bar and an additional room off the media room that would be a perfect home office or great for additional storage.
Additional Information & Updated Features: Adjacent .60 Acre Lot for Sale, please ask for details | New Interior Paint 2020 | Roof 2015 | 3 New HVAC Units | New Ductwork on the first level | New Carpeting October 2020 | Newer Hot water Heater | Termite Bond with Terminix | Flood Insurance Approximately $1,000/annually | HOA $2,666/annually | Two-Car Attached Garage | Access to The Sandcastle Pool and Clubhouse
Location
State SC
County Charleston
Area 25 - Kiawah
Rooms
Primary Bedroom Level Upper
Master Bedroom Upper Ceiling Fan(s), Dual Masters, Multiple Closets, Outside Access, Walk-In Closet(s)
Interior
Interior Features Beamed Ceilings, Ceiling - Cathedral/Vaulted, High Ceilings, Walk-In Closet(s), Wet Bar, Ceiling Fan(s), Bonus, Eat-in Kitchen, Family, Entrance Foyer, Frog Attached, In-Law Floorplan, Office, Separate Dining, Study, Utility
Heating Electric
Cooling Central Air
Flooring Ceramic Tile, Laminate
Fireplaces Number 1
Fireplaces Type Family Room, One, Wood Burning
Laundry Laundry Room
Exterior
Exterior Feature Balcony, Lawn Irrigation
Garage Spaces 2.0
Community Features Clubhouse, Gated, Golf Course, Golf Membership Available, Park, Pool, Security, Tennis Court(s), Trash, Walk/Jog Trails
Utilities Available Berkeley Elect Co-Op
Waterfront Description Pond Site
Roof Type Architectural, Asphalt
Porch Deck, Front Porch, Screened
Parking Type 2 Car Garage, Attached, Off Street
Total Parking Spaces 2
Building
Lot Description .5 - 1 Acre, Cul-De-Sac, Interior Lot
Story 1
Foundation Crawl Space
Sewer Private Sewer
Water Private
Architectural Style Contemporary
Level or Stories One and One Half
New Construction No
Schools
Elementary Schools Mt. Zion
Middle Schools Haut Gap
High Schools St. Johns
Others
Financing Cash, Conventional
Special Listing Condition Flood Insurance
Read Less
Want to know what your home might be worth? Contact us for a FREE valuation!

Our team is ready to help you sell your home for the highest possible price ASAP






