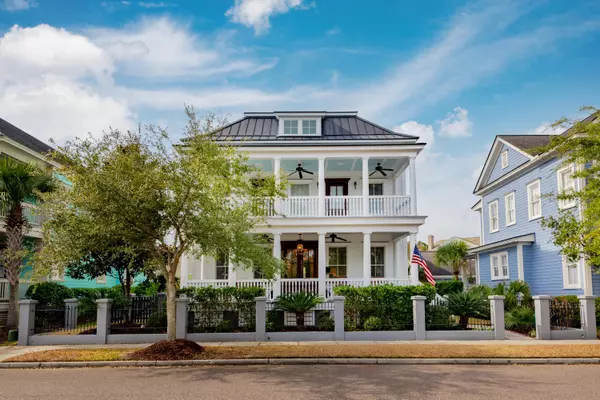Bought with Charlestowne Realty LLC
$1,300,000
$1,300,000
For more information regarding the value of a property, please contact us for a free consultation.
816 Bridgetown Pass Mount Pleasant, SC 29464
5 Beds
4.5 Baths
4,186 SqFt
Key Details
Sold Price $1,300,000
Property Type Single Family Home
Sub Type Single Family Detached
Listing Status Sold
Purchase Type For Sale
Square Footage 4,186 sqft
Price per Sqft $310
Subdivision Belle Hall
MLS Listing ID 21004843
Sold Date 04/30/21
Bedrooms 5
Full Baths 4
Half Baths 1
Year Built 2008
Lot Size 6,969 Sqft
Acres 0.16
Property Description
816 Bridgetown Pass is a 4,136 square foot home in the highly sought after Hibben section of Belle Hall. The Hibben neighborhood was thoughtfully designed to incorporate community spaces, staying to the Lowcountry landscape, and integrating the natural environment into the neighborhood. This desirable location provides easy access to I-526, Charleston International Airport, and the best beaches Charleston has to offer. The Belle Hall neighborhood provides access to 4 tennis courts, 2 swimming pools, basketball courts, playgrounds, and sidewalks. In addition, the subsection of Hibben provides additional marsh front walking trails, 2 neighborhood docks, a community fire pit, and a beautiful playground/picnic area under a breath taking Live Oak.Sitting across the street from another magnificent oak, you will find this stunning five-bedroom, four-and-a-half-bathroom home with a stately two-story porch. Future homeowners will enjoy authentic Lowcountry architectural details and thoughtfully designed interior spaces including oak hardwood floors, mahogany exterior doors, quartz counters, and more. Entering the home, you will experience its upscale coastal feel with floor to ceiling wainscoting that transitions to natural shiplap in the living spaces. The first floor features an inviting great room, which boasts a wet-bar and brick fireplace, that opens into a kitchen with Jenn-Air appliances, hammered copper sink, a wall mounted Brew Express coffee maker, double ovens, pot filler, warming drawer, and GE Monogram built-in refrigerator. In order to further enhance the kitchen, a newly installed water filtration system and 100 square feet of Silestone Quartz countertops were added in 2020. The first floor also includes dining room, office/living space, large laundry room, walk in pantry, butler pantry, mudroom, and half bathroom.
The well thought out touches extend past the main living areas. Moving through the kitchen, past the mudroom, and into the attached room over the garage, you will find a beautifully wainscoted and vaulted ceiling.This room is complete with a full kitchenette (stove top included), full bathroom, storage/closet, and would provide the perfect space for visiting family and friends. Currently used as a playroom, this very large living space provides endless opportunities for use.
The second floor features the master bedroom, a covered porch, plus three additional bedrooms. The private and spacious master bedroom includes french door entry and walk-in closet with laundry chute. The master bath includes dual vanities, claw foot tub, dual shower heads, and marble countertops. All second floor bedrooms include sizable walk-in closets. The second floor bathroom features hammered copper sinks, dual vanities, and granite countertops.
The third floor has been transformed into a guest and entertainment oasis. The perfect place to stay, there is space for a bedroom, a kitchenette, full bathroom, built-in desk, movie room, and tons of storage. The movie room is outfitted with a Sony HD Projector, surround sound, and 110 inch screen. Your family will love the quality time future movie and football nights will bring.
Continuing outside, the screened porch provides plenty of room for relaxing. There is a large grilling patio with room for a Green Egg, lounge chairs, and table. The backyard features enough room for the addition of a future pool which is shown in renderings. In addition, 816 Bridgetown Pass is one of the few homes thats backyard opens to a community green space inviting the possibilities of an added play area and privacy.
Additional Features include:
Surround sound throughout, encapsulated crawl space, irrigation, wired with Cat 5 cable throughout, wet bar includes ice machine and wine fridge, kitchenette in frog, kitchenette on 3rd floor, vaulted ceiling in room above the garage, brick fireplace, mudroom with storage seat, laundry chute, fenced in yard, exposed wood ceilings in mudroom entry area
Recent Upgrades include:
Brand new Rinnai tankless water heater (2020), Brand new GE monogram refrigerator (2021), Painted exterior (2020) painted fencing (2020), painted garage (2020), New Kitchen Faucet (2020) New Silestone Quartz countertops in Kitchen, wetbar, and butler pantry (2020)
Location
State SC
County Charleston
Area 42 - Mt Pleasant S Of Iop Connector
Region Hibben
City Region Hibben
Rooms
Primary Bedroom Level Upper
Master Bedroom Upper Ceiling Fan(s), Garden Tub/Shower, Walk-In Closet(s)
Interior
Interior Features Ceiling - Cathedral/Vaulted, Ceiling - Smooth, High Ceilings, Kitchen Island, Walk-In Closet(s), Wet Bar, Ceiling Fan(s), Bonus, Family, Formal Living, Entrance Foyer, Frog Attached, Great, Media, In-Law Floorplan, Office, Pantry, Separate Dining, Study
Heating Heat Pump
Cooling Central Air
Flooring Wood
Fireplaces Number 1
Fireplaces Type Family Room, Gas Log, One
Laundry Dryer Connection, Laundry Room
Exterior
Exterior Feature Lawn Irrigation
Garage Spaces 2.0
Fence Fence - Metal Enclosed, Fence - Wooden Enclosed
Community Features Clubhouse, Dock Facilities, Dog Park, Pool, Tennis Court(s), Trash, Walk/Jog Trails
Utilities Available Dominion Energy, Mt. P. W/S Comm
Roof Type Metal
Porch Patio, Front Porch, Porch - Full Front, Screened
Parking Type 2 Car Garage, Garage Door Opener
Total Parking Spaces 2
Building
Lot Description 0 - .5 Acre
Story 3
Foundation Crawl Space
Sewer Public Sewer
Water Public
Architectural Style Traditional
Level or Stories 3 Stories
New Construction No
Schools
Elementary Schools Belle Hall
Middle Schools Laing
High Schools Lucy Beckham
Others
Financing Cash,Conventional
Special Listing Condition Flood Insurance
Read Less
Want to know what your home might be worth? Contact us for a FREE valuation!

Our team is ready to help you sell your home for the highest possible price ASAP






