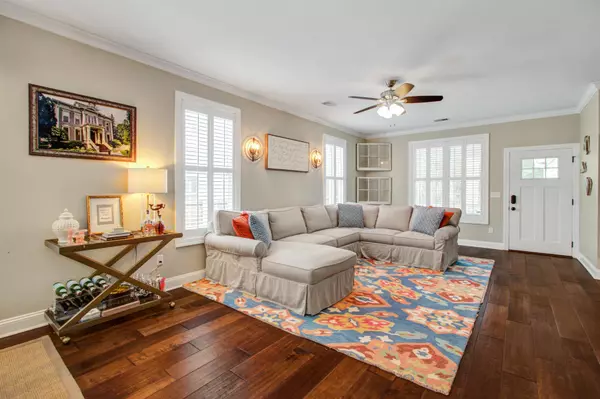Bought with Coldwell Banker Realty
$445,000
$464,990
4.3%For more information regarding the value of a property, please contact us for a free consultation.
104 Classic St Summerville, SC 29483
4 Beds
3 Baths
2,745 SqFt
Key Details
Sold Price $445,000
Property Type Other Types
Sub Type Single Family Detached
Listing Status Sold
Purchase Type For Sale
Square Footage 2,745 sqft
Price per Sqft $162
Subdivision Historic District
MLS Listing ID 21006878
Sold Date 05/10/21
Bedrooms 4
Full Baths 3
Year Built 2015
Lot Size 10,454 Sqft
Acres 0.24
Property Description
Perfect home located in downtown Summerville blocks away from the Historic District! Enjoy a short walk, bike ride, or golf cart ride to the many historical streets, shops, restaurants, parks and community events! As you enter the home, you will notice the thoughtful open floor plan with gleaming 7'' wide maple floors and a reclaimed wood wall adding character, uniqueness and warmth to this modern home. The immaculate kitchen, which opens to the dining/family room, boasts a large island-like countertop with light granite countertops with slight movement and features upgraded Kitchen aid stainless-steel appliances and full ivory kitchen cabinets with soft close as an extra bonus.The master bedroom located off the kitchen features his and her closets and has access to the covered back porch looking out past its very own large oak trees. Master bathroom features a custom tiled shower, an antique/cast iron clawfoot tub. 2 additional bedrooms and a full bath located downstairs. Large bonus room/man cave and additional bedroom upstairs. Plantation shutters, custom-built closets and extensive trim/crown mold throughout, no detail has been overlooked in this unique Lowcountry home. This home is Spring ready with new sod and pressure washed. If you want to live in downtown Summerville, this home is for you. Schedule your showing today before this immaculate home is gone!
Location
State SC
County Dorchester
Area 63 - Summerville/Ridgeville
Rooms
Primary Bedroom Level Lower
Master Bedroom Lower Ceiling Fan(s), Dual Masters, Garden Tub/Shower, Multiple Closets, Outside Access, Walk-In Closet(s)
Interior
Interior Features Ceiling - Smooth, Tray Ceiling(s), High Ceilings, Garden Tub/Shower, Kitchen Island, Walk-In Closet(s), Ceiling Fan(s), Bonus, Eat-in Kitchen, Family, Formal Living, Great, Living/Dining Combo, Pantry, Separate Dining, Sun
Heating Heat Pump
Cooling Central Air
Flooring Ceramic Tile, Wood
Laundry Dryer Connection, Laundry Room
Exterior
Garage Spaces 2.0
Fence Partial
Community Features Bus Line, Central TV Antenna, RV/Boat Storage, Trash, Walk/Jog Trails
Utilities Available Dominion Energy, Summerville CPW
Roof Type Architectural, Fiberglass
Porch Front Porch, Screened
Total Parking Spaces 2
Building
Lot Description 0 - .5 Acre, High, Interior Lot, Level, Wooded
Story 2
Foundation Crawl Space, Slab
Sewer Public Sewer
Water Public
Architectural Style Craftsman, Traditional
Level or Stories Two
New Construction No
Schools
Elementary Schools Flowertown
Middle Schools Gregg
High Schools Summerville
Others
Financing Any
Read Less
Want to know what your home might be worth? Contact us for a FREE valuation!

Our team is ready to help you sell your home for the highest possible price ASAP






