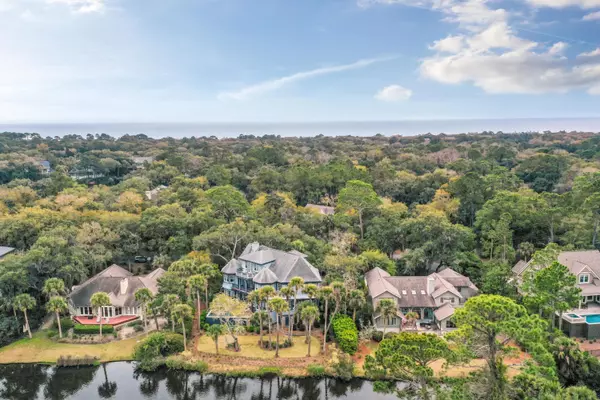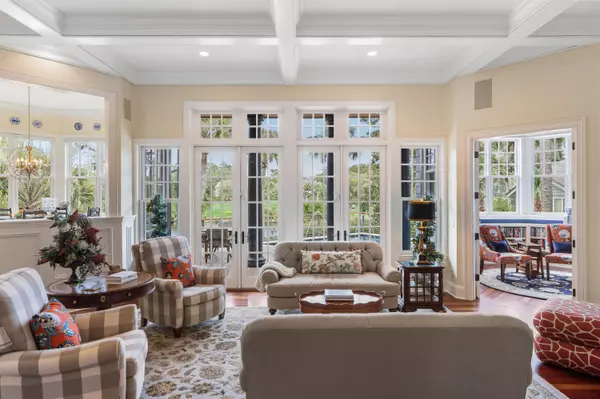Bought with Pam Harrington Exclusives
$2,900,000
$3,100,000
6.5%For more information regarding the value of a property, please contact us for a free consultation.
141 Hooded Merganser Ct Kiawah Island, SC 29455
5 Beds
5.5 Baths
5,371 SqFt
Key Details
Sold Price $2,900,000
Property Type Single Family Home
Sub Type Single Family Detached
Listing Status Sold
Purchase Type For Sale
Square Footage 5,371 sqft
Price per Sqft $539
Subdivision Kiawah Island
MLS Listing ID 21008506
Sold Date 05/17/21
Bedrooms 5
Full Baths 5
Half Baths 1
Year Built 2001
Lot Size 0.390 Acres
Acres 0.39
Property Description
Beautifully updated and renovated, immaculately maintained five bedroom home with open floor plan allowing for expansive views of Bufflehead Pond and 14th Fairway and green of Osprey Point Golf Course. Fabulous pool addition. Kiawah Island Club membership opportunity-Social. Many architectural details inside and out, including wide porches, turrets, custom wainscoting, coffered ceilings, arched entry and oval windows. Welcoming mahogany doors lead to grand foyer with limestone flooring. Step down to living room with Brazilian cherry flooring, marble surround fireplace and wall-to-wall/floor-to-ceiling windows and French glass door access to rear porch and pool deck offering forever lagoon and golf vistas. Adjacent stuby/library with custom cabinetry and marble surround fireplace. Formaldining room, featuring arched entry, wainscoting, columns and large picture window is open to foyer. Chef's delight, spacious kitchen features limestone flooring, custom cabinetry, granite countertops and large center island/breakfast bar with stainless steel gas Wolf cooktop and companion sink. Top of the line Wolf and Sub Zero appliances. Butler's pantry with custom glass front cabinetry, granite countertops, Sub Zero wine cooler & ice maker & third sink for added entertaining convenience. A sunlit breakfast area with bench seating and curved wall-of-windows allows for an abundance of natural light overlooking lagoon & golf course.
Second level features four spacious bedrooms with private baths, sitting area, wet bar, laundry and studio/office - access to upper level deck overlooking lagoon & golf course. The master suite is located on the third level with sitting room, breakfast bar and access to private balcony. Spacious dressing room with custom cabinetry, luxury bathroom with whirlpool soaking tub and oversize limestone shower with multiple jets and bench seat. As well as outdoor gardens and lawn, don't miss the private garden courtyard with iron gate & lanterns featuring a Charleston pigeon-hole brick wall. Other amenities include elevator to all levels, custom built-in cabinetry, sound system inside & out, sunroom for year round enjoyment, spacious two-car garage with beach shower and plenty o room for bikes, golf equipment and beach gear. A truly exceptional residence within close proximity to Kiawah Island's ten mile pristine beach. Sold mostly furnished with exclusion list.
Location
State SC
County Charleston
Area 25 - Kiawah
Rooms
Primary Bedroom Level Upper
Master Bedroom Upper Ceiling Fan(s), Outside Access, Sitting Room, Walk-In Closet(s)
Interior
Interior Features Ceiling - Cathedral/Vaulted, Ceiling - Smooth, High Ceilings, Elevator, Kitchen Island, Walk-In Closet(s), Wet Bar, Central Vacuum, Eat-in Kitchen, Formal Living, Entrance Foyer, Office, Pantry, Separate Dining, Study, Sun
Heating Heat Pump
Cooling Central Air
Flooring Other, Wood
Fireplaces Number 3
Fireplaces Type Bedroom, Den, Gas Log, Living Room, Three
Laundry Laundry Room
Exterior
Exterior Feature Lawn Irrigation, Lighting
Garage Spaces 2.0
Pool Above Ground
Community Features Club Membership Available, Elevators, Gated, Golf Course, Golf Membership Available, Park, Pool, Security, Tennis Court(s), Trash, Walk/Jog Trails
Utilities Available Berkeley Elect Co-Op
Waterfront Description Lagoon
Roof Type Asphalt
Porch Deck
Parking Type 2 Car Garage, Attached
Total Parking Spaces 2
Private Pool true
Building
Lot Description Cul-De-Sac, On Golf Course
Story 3
Foundation Pillar/Post/Pier
Sewer Private Sewer
Water Private
Architectural Style Traditional
Level or Stories 3 Stories
New Construction No
Schools
Elementary Schools Mt. Zion
Middle Schools Haut Gap
High Schools St. Johns
Others
Financing Cash, Conventional
Read Less
Want to know what your home might be worth? Contact us for a FREE valuation!

Our team is ready to help you sell your home for the highest possible price ASAP






