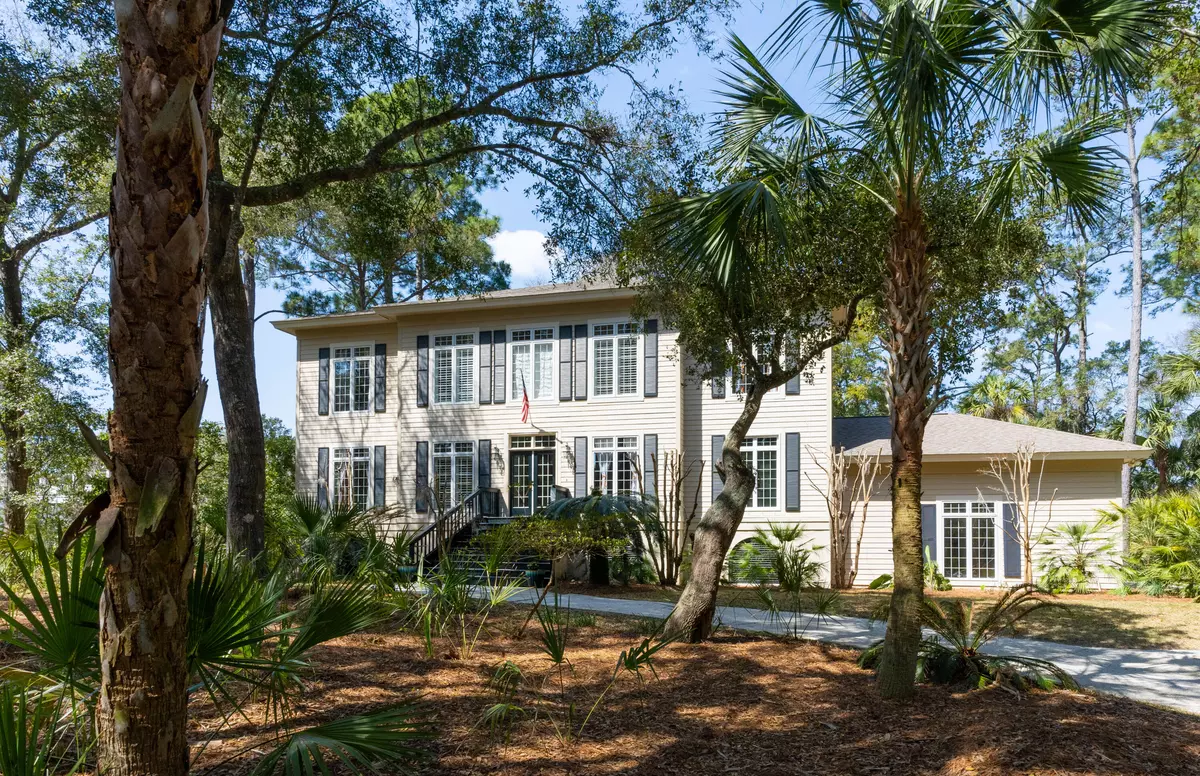Bought with Seabrook Island Real Estate
$1,200,000
$1,300,000
7.7%For more information regarding the value of a property, please contact us for a free consultation.
2970 Deer Point Dr Seabrook Island, SC 29455
3 Beds
3 Baths
2,972 SqFt
Key Details
Sold Price $1,200,000
Property Type Single Family Home
Sub Type Single Family Detached
Listing Status Sold
Purchase Type For Sale
Square Footage 2,972 sqft
Price per Sqft $403
Subdivision Seabrook Island
MLS Listing ID 21007656
Sold Date 05/17/21
Bedrooms 3
Full Baths 3
Year Built 1996
Lot Size 0.570 Acres
Acres 0.57
Property Description
This beautiful home has been updated throughout and is stunning! The elegant dining area transitions into a spacious grand living room offering the warmth of a wood fireplace. Continuing, you come to the first of two solarium rooms facing the marsh. Both of these rooms offer almost a floor to ceiling view of the absolute beauty unique to Seabrook Island. You will be quick to notice you are in a quintessential and picturesque southern setting which is nicely enhanced by the many updates and improvements made to this home in recent months. These include marble countertops throughout, new wood flooring, new shower and soaking tub in master bath and much more! A complete list will be included in the documents section of this listing. The master suite is on thefirst floor with two additional guest bedrooms, each with full bath, on the second floor. Existing bonus room could easily be converted to a fourth bedroom if desired. $3,000 allowance at closing to replace carpet on 2nd floor. Seabrook Island is a gated community that offers an extraordinary quality of life. There are two championship golf courses, tennis courts, community pool, not to mention you drive by the beautiful equestrian center each time you leave or return home.
Location
State SC
County Charleston
Area 30 - Seabrook
Rooms
Master Bedroom Ceiling Fan(s), Garden Tub/Shower
Interior
Interior Features Ceiling Fan(s), Bonus, Living/Dining Combo, Sun
Heating Heat Pump
Cooling Central Air
Flooring Wood
Fireplaces Number 1
Fireplaces Type Living Room, One, Wood Burning
Laundry Laundry Room
Exterior
Garage Spaces 2.0
Community Features Boat Ramp, Clubhouse, Club Membership Available, Equestrian Center, Fitness Center, Gated, Golf Course, Golf Membership Available, Marina, Pool, RV/Boat Storage, Security, Tennis Court(s), Trash, Walk/Jog Trails
Utilities Available Berkeley Elect Co-Op, SI W/S Comm
Roof Type Architectural
Handicap Access Handicapped Equipped
Porch Deck
Parking Type 2 Car Garage, Other (Use Remarks), Garage Door Opener
Total Parking Spaces 2
Building
Lot Description .5 - 1 Acre
Story 2
Foundation Raised
Sewer Public Sewer
Water Public
Architectural Style Colonial
Level or Stories Two
New Construction No
Schools
Elementary Schools Mt. Zion
Middle Schools Haut Gap
High Schools St. Johns
Others
Financing Cash,Conventional
Special Listing Condition Flood Insurance
Read Less
Want to know what your home might be worth? Contact us for a FREE valuation!

Our team is ready to help you sell your home for the highest possible price ASAP






