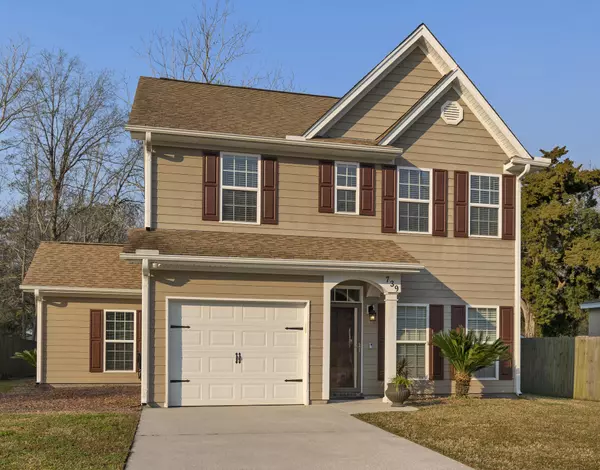Bought with The Boulevard Company, LLC
$540,000
$559,000
3.4%For more information regarding the value of a property, please contact us for a free consultation.
739 Kent St Mount Pleasant, SC 29464
4 Beds
3 Baths
1,952 SqFt
Key Details
Sold Price $540,000
Property Type Single Family Home
Sub Type Single Family Detached
Listing Status Sold
Purchase Type For Sale
Square Footage 1,952 sqft
Price per Sqft $276
Subdivision Hobcaw
MLS Listing ID 21005520
Sold Date 05/17/21
Bedrooms 4
Full Baths 3
Year Built 2011
Lot Size 9,147 Sqft
Acres 0.21
Property Description
Location, location, location! Minutes to downtown, the beaches and many restaurants and shops. Upon entering this home you're welcomed by an open floorplan making it great for entertaining. The living room & dining room flow effortlessly into the kitchen area. The kitchen is complete with maple cabinets, quartz countertops, stainless steel appliances, including a gas range, a generous pantry & workspace. The downstairs is finished off with one of two owner's suites with adjoining bathroom, access to the garage & screened porch. Upstairs you'll find two secondary bedrooms, a hall bathroom & laundry.The upstairs owner's bedroom is complete with an en suite bath with stand up shower & garden tub & generous closet with built-in shelving. Outside, enjoy a relaxing evening on the screened porchand large patio area for grilling. All appliances convey, including the washer and dryer. Recent upgrades to the home include replacing all carpet with hardwood floors, quartz countertops and tile backsplash in the kitchen, and fresh paint throughout the entire home.
Location
State SC
County Charleston
Area 42 - Mt Pleasant S Of Iop Connector
Rooms
Primary Bedroom Level Upper
Master Bedroom Upper Ceiling Fan(s), Garden Tub/Shower, Walk-In Closet(s)
Interior
Interior Features Ceiling - Smooth, High Ceilings, Kitchen Island, Walk-In Closet(s), Ceiling Fan(s), Eat-in Kitchen, Living/Dining Combo, Pantry
Heating Heat Pump
Cooling Central Air
Flooring Ceramic Tile, Wood
Laundry Dryer Connection, Laundry Room
Exterior
Garage Spaces 1.0
Fence Partial
Community Features Trash
Utilities Available Dominion Energy, Mt. P. W/S Comm
Roof Type Architectural
Porch Screened
Parking Type 1 Car Garage, Attached, Off Street, Garage Door Opener
Total Parking Spaces 1
Building
Lot Description 0 - .5 Acre, Interior Lot, Level
Story 2
Foundation Slab
Sewer Public Sewer
Water Public
Architectural Style Traditional
Level or Stories Two
New Construction No
Schools
Elementary Schools James B Edwards
Middle Schools Moultrie
High Schools Lucy Beckham
Others
Financing Any
Read Less
Want to know what your home might be worth? Contact us for a FREE valuation!

Our team is ready to help you sell your home for the highest possible price ASAP






