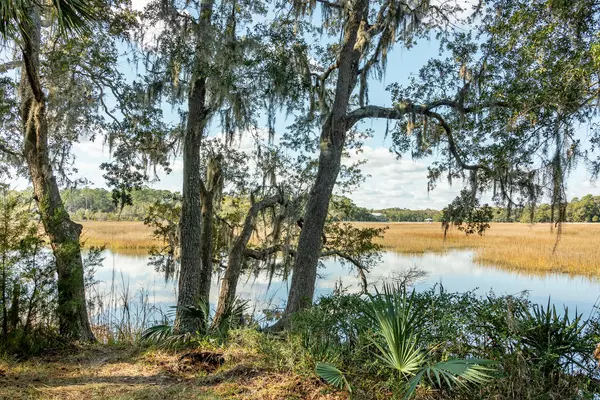Bought with Carolina One Real Estate
$669,000
$668,500
0.1%For more information regarding the value of a property, please contact us for a free consultation.
8464 Chisolm Plantation Rd Edisto Island, SC 29438
3 Beds
3.5 Baths
2,749 SqFt
Key Details
Sold Price $669,000
Property Type Single Family Home
Sub Type Single Family Detached
Listing Status Sold
Purchase Type For Sale
Square Footage 2,749 sqft
Price per Sqft $243
Subdivision Middleton Plantation
MLS Listing ID 21000279
Sold Date 05/26/21
Bedrooms 3
Full Baths 3
Half Baths 1
Year Built 2001
Lot Size 0.950 Acres
Acres 0.95
Property Description
One of Middleton's finest homes. Located on approximately 0.95 acres offering a beautiful marsh and water view. The yard is beautifully landscaped. Many camellias and azaleas throughout the property including many Live Oaks, Magnolias, and other hardwood trees. Hard to find homes not built on pilings, makes easy access for your convenience. Enter the home from a covered brick porch trimmed with Charleston Fig Ivy. The home offers an open floor plan for entertaining. Stately entrance foyer with nice size coat closet. Foyer, living area and dining room have 2 piece crown molding with 2 piece chair rail. Living area offers a wood burning fireplace with a slate surround. Built-in bookcase with base cabinet on each side of the fireplace. Living area opens onto a screen porch which overlooksbrick floor, a bead board ceiling and two ceiling fans. The dining room has a built-in china cabinet. The kitchen has granite countertops and a large bay window in the breakfast room area which faces the marsh. The views and light that it provides makes this a special area for dining and other family activities. The ceilings are 9 feet except in the living area which offers a 12 foot ceiling. Beautiful heart pine floors throughout the home which add warmth and character. All baths are tile. The master bedroom and master bath are on one side of the home offering privacy. The master bedroom is large and offers plenty of light. Master bath has two vanities, a porcelain tub with tile surrounds, and a nice large walk-in tile shower. Walk-in master closet with shelves for storage. Down the hall is the powder room. The laundry room is convenient to the master bedroom. A place for your washer/dryer, utility sink and extra shelves for storage. There is a staircase that leads to a large third bedroom. There is a full bath with a walk-in shower. The bedroom has its own sitting area and a very large closet. This bedroom has its own heating and cooling system. There are two separate attic areas for storage. The right side of the home has a guest bedroom and a full bath with a tub/shower. Down the hallway is a study with custom built bookcases. Some of these bookcases could be removed for an additional bedroom. All windows are Anderson casements windows with transoms. Central vacuum throughout the home. The home also has a large double car garage with electrical power garage door openers. A heavy duty 16 foot long work bench with storage below is along the back wall. Garage walls are insulated and interior wall covering is 1/4" peg board. Sellers updated the property during their ownership with the following: installed a deep well with a whole house reverse osmosis system, upstairs bedroom: added a wall, door, storage shelves, etc., added French doors to the master bathroom, Study: bookshelves, drawers, can lights, etc., Ceiling: added 8 speakers-den, study, kitchen, porch, Episode Signature 1300T 6" ceiling speakers and Bose outside speakers, provides for 5-speaker surround sound in living area, Multi-zone sound in kitchen, study and porch/deck with volume control by room, master bedroom: can lights, new water heater, some interior painting, centered and added new chandelier in breakfast area and painted entire ceiling. Installed two dual-flush toilets in master bedroom and powder room, Kitchen: removed bottom cupboards/added drawers, also new GE Microwave, Bosch Dishwasher, added propane gas Kenmore Elite cooktop, in the yard built a nice size deck off the screen porch, had a Landscape Designer design a Tabby patio, walkways and a grilling area outlined with bricks, numerous plants and grass, irrigation and driveway raise. Most of the yard has an automatic computer programmed irrigation system for the lawn and plants. This is a beautiful well built home built by Fisher Walter. Come and see for yourself. Middleton is a deep-water community offering a dock on St. Pierre Creek and a boat ramp for members of the HOA. Insurance: Hazard including Wind/Hail $3,329; Home is now located in FEMA Flood Zone X(flood insurance is not required). Home is being sold unfurnished.
Location
State SC
County Charleston
Area 26 - Edisto Island
Rooms
Primary Bedroom Level Lower
Master Bedroom Lower Ceiling Fan(s), Walk-In Closet(s)
Interior
Interior Features Ceiling - Smooth, High Ceilings, Walk-In Closet(s), Ceiling Fan(s), Central Vacuum, Eat-in Kitchen, Formal Living, Entrance Foyer, Separate Dining, Study
Heating Heat Pump
Cooling Central Air
Flooring Ceramic Tile, Wood
Fireplaces Number 1
Fireplaces Type Living Room, One, Wood Burning
Laundry Dryer Connection
Exterior
Exterior Feature Lawn Irrigation
Garage Spaces 2.0
Community Features Boat Ramp, Dock Facilities
Utilities Available Dominion Energy
Waterfront true
Waterfront Description Marshfront
Roof Type Architectural
Porch Deck, Patio, Front Porch
Parking Type 2 Car Garage, Attached, Off Street, Garage Door Opener
Total Parking Spaces 2
Building
Lot Description .5 - 1 Acre, High, Level
Story 2
Foundation Crawl Space
Sewer Septic Tank
Water Well
Architectural Style Traditional
Level or Stories One and One Half
New Construction No
Schools
Elementary Schools Jane Edwards
Middle Schools Baptist Hill
High Schools Baptist Hill
Others
Financing Any, Cash, Conventional
Special Listing Condition Flood Insurance
Read Less
Want to know what your home might be worth? Contact us for a FREE valuation!

Our team is ready to help you sell your home for the highest possible price ASAP






