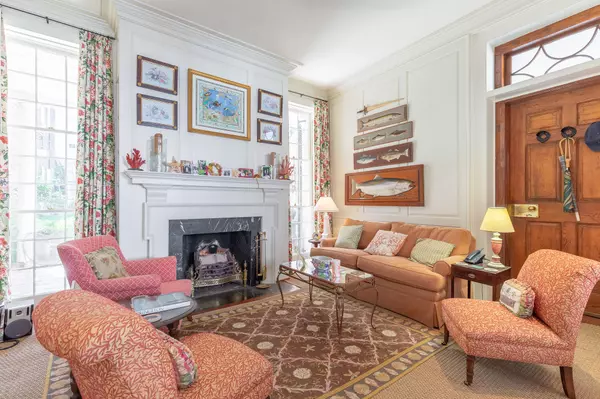Bought with Handsome Properties, Inc.
$3,300,000
$3,699,000
10.8%For more information regarding the value of a property, please contact us for a free consultation.
75&77 Church St Charleston, SC 29401
6 Beds
6 Baths
5,744 SqFt
Key Details
Sold Price $3,300,000
Property Type Single Family Home
Listing Status Sold
Purchase Type For Sale
Square Footage 5,744 sqft
Price per Sqft $574
Subdivision South Of Broad
MLS Listing ID 20024925
Sold Date 05/19/21
Bedrooms 6
Full Baths 5
Half Baths 2
Year Built 1810
Lot Size 4,791 Sqft
Acres 0.11
Property Description
The Louis Danjou House, circa 1810, is classified by the City of Charleston's 1974 ''Architectural Inventory'' as a Category 2 House. There are two historic, masonry structures, a beautiful garden, and parking for 2-3 cars. These buildings are classified as Valuable and Notable in the publication ''This is Charleston.'' The history rivals the beauty, incredible architecture, and historic details of the house. This historic gem, sitting on some of the highest ground in Charleston in an X Flood Zone, also includes impressive plaster work, woodwork, floors, and much of the original historical character. These details are found throughout the main rooms of the first three floors of the main house.There is a comfortable eat-in kitchen, entertaining room, and powder room on the main level and the second floor hosts a beautiful master suite, drawing room, and piazza overlooking the garden. The third and fourth floors have 3 guest bedrooms and 2 baths. The 2 bedroom, 2 1/2 bath carriage house is separately metered, includes its own entrance, and is extremely charming and livable, opening onto the courtyard. This corner property is one of the most historic addresses in the Old Historic District and is gated on both Church and Tradd Streets, making it extremely private. The Loutrel Briggs garden was designed as an interior courtyard garden in the 1920's, after the landscape architect stayed in the property during it's use as an Inn.
Location
State SC
County Charleston
Area 51 - Peninsula Charleston Inside Of Crosstown
Rooms
Primary Bedroom Level Upper
Master Bedroom Upper Garden Tub/Shower, Outside Access
Interior
Interior Features Beamed Ceilings, Ceiling - Smooth, High Ceilings, Garden Tub/Shower, Kitchen Island, Eat-in Kitchen, Family, Formal Living, Entrance Foyer, In-Law Floorplan, Office, Separate Dining, Study
Heating Forced Air, Heat Pump
Cooling Central Air
Flooring Wood
Fireplaces Type Bedroom, Dining Room, Kitchen, Living Room, Three +
Laundry Dryer Connection
Exterior
Fence Brick, Wrought Iron, Fence - Metal Enclosed, Privacy
Utilities Available Charleston Water Service, Dominion Energy
Roof Type Metal, Slate
Porch Patio, Covered
Total Parking Spaces 2
Building
Story 4
Foundation Basement
Sewer Public Sewer
Water Public
Architectural Style Charleston Single, Traditional
Level or Stories Multi-Story
New Construction No
Schools
Elementary Schools Memminger
Middle Schools Courtenay
High Schools Burke
Others
Financing Cash, Conventional
Special Listing Condition Right of First Refusal
Read Less
Want to know what your home might be worth? Contact us for a FREE valuation!

Our team is ready to help you sell your home for the highest possible price ASAP






