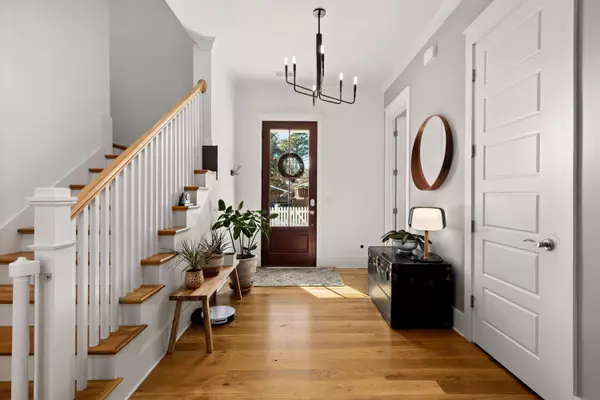Bought with Bradley O'Mara Real Estate
$1,750,000
$1,895,000
7.7%For more information regarding the value of a property, please contact us for a free consultation.
1338 Majore St Mount Pleasant, SC 29464
5 Beds
4.5 Baths
3,561 SqFt
Key Details
Sold Price $1,750,000
Property Type Single Family Home
Listing Status Sold
Purchase Type For Sale
Square Footage 3,561 sqft
Price per Sqft $491
Subdivision Old Mt Pleasant
MLS Listing ID 21002272
Sold Date 06/04/21
Bedrooms 5
Full Baths 4
Half Baths 1
Year Built 2017
Lot Size 8,712 Sqft
Acres 0.2
Property Description
This Custom Built, Rush Dixon home with 3500+ sqft is pleasantly situated on a corner lot and has been modified to perfection maximizing your outdoor and indoor space. From the moment you enter, you are instantly taken back by the resemblance of a new construction home and by the subtle attention to every detail starting with the beautifully crafted white oak flooring, reclaimed wooden fireplace mantle and beams, shiplap trim, solid-core doors, 10' ceilings up/down, & an open floor plan that flows nicely for entertaining. The large Gourmet kitchen offers unbelievable space for cooking and entertaining with top of the line finishes including Carrara marble counters, 48'' Wolf Gas Range with pro-style hood/dual ovens, Wolf microwave drawer, Asko dishwasher, Sub Zero 42'' refrigerator, SubZero 42" refrigerator, Sub Zero beverage center, shaker cabinets with soft-close drawers, Baldwin hardware and an oversized mud room complete with custom cabinetry and built-in drop zone. Tucked away, the light and airy private master suite boasts dual sinks, granite counter tops, water closet, separate tub/shower and oversized closet. Rounding out the first floor is a charming half bath and guest bedroom/office/playroom with its own full bath. The upstairs features a spacious central living area flanked by 3 large bedrooms, and 2 full baths. Want to take advantage of Charleston's outdoor year round living? Relax on your backyard deck or unwind on your inviting oversized front porch. Take note of the copper gas lanterns and the beautiful landscaped/irrigated yard. Energy-efficient and low-maintenance upgrades include a Rinnai water-heater, spray-foam insulation throughout, raised slab foundation, low-e double-paned windows, Hardiplank siding and a 5V metal roof with copper flashing. Enjoy all that makes this area so special. This home is a short walk, bike or golf cart ride to Coleman Blvd Restaurants, Alhambra Hall, Pitt St Pharmacy, Shem Creek, Farmer's Market, award winning Mt. Pleasant Academy & Moultrie Middle School and go fishing at the Old Pitt St. Bridge or kayak from the public launch site at Shem Creek! Don't forget to visit the dog park or play tennis on the courts - all just steps from your front door! Your Old Village/Old Mt. Pleasant Lifestyle awaits!
Location
State SC
County Charleston
Area 42 - Mt Pleasant S Of Iop Connector
Rooms
Primary Bedroom Level Lower
Master Bedroom Lower Ceiling Fan(s), Multiple Closets
Interior
Interior Features High Ceilings, Walk-In Closet(s), Ceiling Fan(s), Eat-in Kitchen, Living/Dining Combo, Loft, Pantry
Cooling Central Air
Flooring Ceramic Tile, Wood
Fireplaces Type Living Room
Laundry Dryer Connection, Laundry Room
Exterior
Fence Fence - Wooden Enclosed
Community Features Trash
Utilities Available Dominion Energy, Mt. P. W/S Comm
Roof Type Metal
Porch Patio, Front Porch
Building
Story 2
Sewer Public Sewer
Water Public
Architectural Style Cottage, Craftsman
Level or Stories Two
New Construction No
Schools
Elementary Schools Mt. Pleasant Academy
Middle Schools Moultrie
High Schools Lucy Beckham
Others
Financing Any
Read Less
Want to know what your home might be worth? Contact us for a FREE valuation!

Our team is ready to help you sell your home for the highest possible price ASAP






