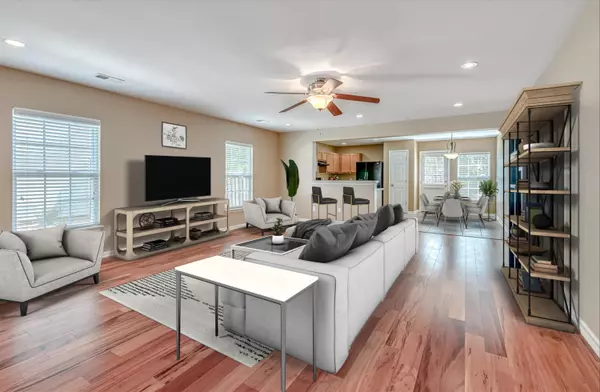Bought with Weichert Realtors Palmetto Coast
$290,000
$270,000
7.4%For more information regarding the value of a property, please contact us for a free consultation.
147 Mcgrady Dr Ladson, SC 29456
3 Beds
2 Baths
1,786 SqFt
Key Details
Sold Price $290,000
Property Type Single Family Home
Sub Type Single Family Detached
Listing Status Sold
Purchase Type For Sale
Square Footage 1,786 sqft
Price per Sqft $162
Subdivision Summer Park
MLS Listing ID 21010655
Sold Date 06/04/21
Bedrooms 3
Full Baths 2
Year Built 2008
Lot Size 6,969 Sqft
Acres 0.16
Property Description
Stunning ranch in amazing location! You will love the bright and open-concept design, featuring gleaming hardwood floors, large windows, and upgraded light fixtures throughout, including dimmable lights in the family room. With a formal dining room, sprawling family room, and a large eat-in kitchen, the floorplan offers a versatile layout great for entertaining any occasion! The beautiful kitchen has a BRAND NEW dishwasher, a sizable pantry, and tons of counter top space and cabinet storage. The master suite features a trey ceiling, generous walk-in closet, and a luxurious private master bath, perfect for unwinding and relaxing after a long day. Backing up to trees and a pond rather than neighbors, enjoy peace and privacy from your backyard and patio. Don't miss out and see it today!
Location
State SC
County Charleston
Area 32 - N.Charleston, Summerville, Ladson, Outside I-526
Rooms
Primary Bedroom Level Lower
Master Bedroom Lower Ceiling Fan(s), Walk-In Closet(s)
Interior
Interior Features Tray Ceiling(s), Garden Tub/Shower, Walk-In Closet(s), Ceiling Fan(s), Eat-in Kitchen, Family, Separate Dining
Heating Forced Air, Natural Gas
Cooling Central Air
Flooring Ceramic Tile, Wood
Laundry Dryer Connection, Laundry Room
Exterior
Garage Spaces 2.0
Fence Partial, Privacy
Community Features Clubhouse, Pool
Utilities Available Dominion Energy, Summerville CPW
Roof Type Asphalt
Porch Patio, Front Porch
Parking Type 2 Car Garage, Attached
Total Parking Spaces 2
Building
Lot Description 0 - .5 Acre, Level
Story 1
Foundation Slab
Sewer Public Sewer
Water Public
Architectural Style Ranch, Traditional
Level or Stories One
New Construction No
Schools
Elementary Schools Ladson
Middle Schools Deer Park
High Schools Stall
Others
Financing Cash, Conventional, FHA, VA Loan
Read Less
Want to know what your home might be worth? Contact us for a FREE valuation!

Our team is ready to help you sell your home for the highest possible price ASAP






