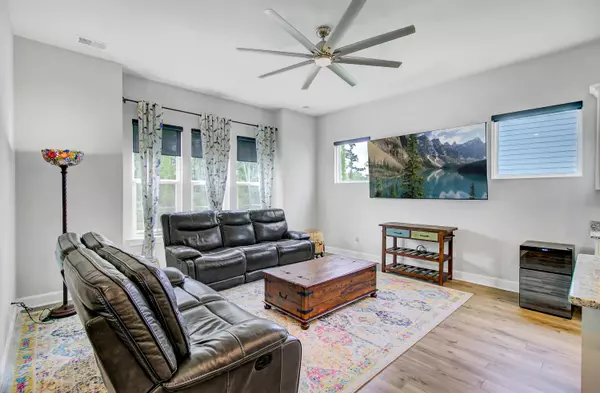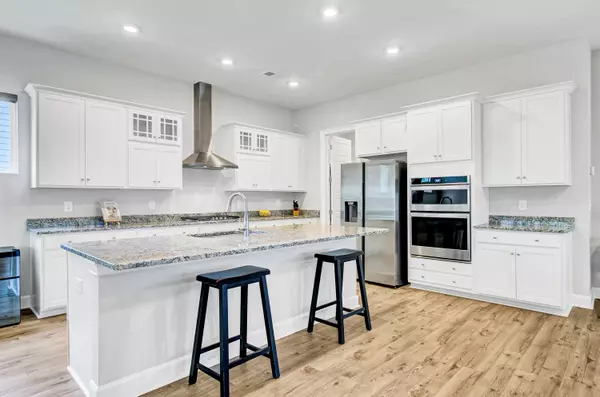Bought with Carolina One Real Estate
$365,000
$365,000
For more information regarding the value of a property, please contact us for a free consultation.
278 Oak View Way Summerville, SC 29483
3 Beds
2.5 Baths
2,300 SqFt
Key Details
Sold Price $365,000
Property Type Single Family Home
Listing Status Sold
Purchase Type For Sale
Square Footage 2,300 sqft
Price per Sqft $158
Subdivision The Ponds
MLS Listing ID 21010530
Sold Date 06/02/21
Bedrooms 3
Full Baths 2
Half Baths 1
Year Built 2019
Lot Size 6,534 Sqft
Acres 0.15
Property Description
Located in The Ponds, this charming Charleston style home with a Neo-traditional layout features 3 bedrooms, 2.5 baths, 2 car garage with a SUPER long driveway and is located across from a wooded lot that is supposed to stay as green space. The main level boasts an open floor plan making it a great spot to gather with friends and family. The kitchen is well appointed and features granite counter tops, gas range, stainless steel appliances, a fabulous walk-in pantry and an island with a breakfast bar. The open floor plan allows for many different furniture placement options and you will love the 10+ ft ceilings and the 8 ft doors. All the bedrooms are upstairs along with the laundry room and a loft that is perfect for a media room, playroom or study area. The master bedroom is spaciousand features a large walk-in closet, separate vanities, separate water-closet and an oversized tiled shower. The two secondary bedrooms, the hall bath and a linen closet are located on the other side of the loft. This home is move in ready and won't last long. Even the garage is immaculate and the driveway is incredible! Lots of room to park cars! Just a short drive to downtown Summerville, downtown Charleston, the magnificent plantations on Hwy 61 and so much more.
Location
State SC
County Dorchester
Area 63 - Summerville/Ridgeville
Rooms
Primary Bedroom Level Upper
Master Bedroom Upper Ceiling Fan(s), Walk-In Closet(s)
Interior
Interior Features Ceiling - Smooth, High Ceilings, Kitchen Island, Walk-In Closet(s), Ceiling Fan(s), Eat-in Kitchen, Family, Loft, Pantry
Heating Natural Gas
Cooling Central Air
Flooring Ceramic Tile, Laminate
Laundry Dryer Connection, Laundry Room
Exterior
Garage Spaces 2.0
Community Features Park, Pool, Walk/Jog Trails
Utilities Available Dominion Energy, Dorchester Cnty Water and Sewer Dept
Roof Type Architectural
Porch Front Porch
Total Parking Spaces 2
Building
Lot Description 0 - .5 Acre
Story 2
Foundation Slab
Sewer Public Sewer
Water Public
Architectural Style Traditional
Level or Stories Two
New Construction No
Schools
Elementary Schools Sand Hill
Middle Schools Gregg
High Schools Summerville
Others
Financing Any
Read Less
Want to know what your home might be worth? Contact us for a FREE valuation!

Our team is ready to help you sell your home for the highest possible price ASAP






