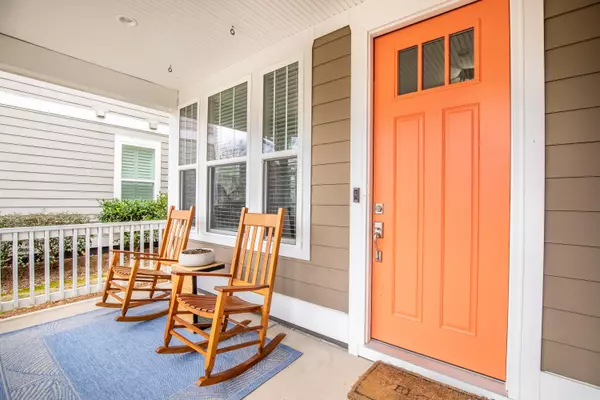Bought with AgentOwned Realty Preferred Group
$399,899
$399,899
For more information regarding the value of a property, please contact us for a free consultation.
229 Ribbon Rd Summerville, SC 29483
5 Beds
3.5 Baths
3,255 SqFt
Key Details
Sold Price $399,899
Property Type Single Family Home
Listing Status Sold
Purchase Type For Sale
Square Footage 3,255 sqft
Price per Sqft $122
Subdivision The Ponds
MLS Listing ID 21000879
Sold Date 05/21/21
Bedrooms 5
Full Baths 3
Half Baths 1
Year Built 2015
Lot Size 5,227 Sqft
Acres 0.12
Property Description
Welcome to The Ponds! Are you in search of a LOW MAINTENANCE home for your large family? You've come to the right place! Life in The Ponds is highly desired as it includes something for everyone. Whether you enjoy fishing, picnics in the park, morning walks on nearby trails/sidewalks, or just sending the kids to the playground or pool, you are only steps away. You can also enjoy easy access to the YMCA without even leaving your neighborhood! With all of the time that you will save from having NO yard maintenance, you can enjoy spending all of this additional time with your family and friends! Enough about the outdoors, just wait until you see the inside! This beautiful home features a luxurious 1ST FLOOR MASTER SUITE, ample living space, an amazing open floor plan with an oversized kitchenisland that is perfect for entertaining! Upon entering the home you will immediately notice the tall ceilings and ample natural light along with all of the open living space including two multiple-use areas which can serve as a dining room, office, formal living space, etc. When entering the kitchen you will be wowed by the NEW PAINT + NEW HARDWARE on the kitchen cabinets along with the tremendous island which serves as a focal point in the home. The kitchen opens up to an eat-in kitchen space as well as the spacious family room with a fireplace. A large screened-in porch is located right off of the family room providing yet another great opportunity for entertaining. Three large bedrooms, one bathroom, and a huge loft completes the second floor. The 5th bedroom is located over the attached garage and features a FULL bathroom so it could serve as the perfect guest quarters or mother-in-law suite! Other interior features include FRESH PAINT, great storage, and a half bath downstairs for guests and convenience. Exterior features include a large screened-in back porch, a 2 car garage, and NEW GUTTERS! Don't miss your opportunity to check out this gem!
Location
State SC
County Dorchester
Area 63 - Summerville/Ridgeville
Rooms
Primary Bedroom Level Lower
Master Bedroom Lower Ceiling Fan(s), Walk-In Closet(s)
Interior
Interior Features Ceiling - Smooth, High Ceilings, Kitchen Island, Walk-In Closet(s), Ceiling Fan(s), Eat-in Kitchen, Family, Frog Attached, Loft, Other (Use Remarks), Pantry, Separate Dining
Heating Natural Gas
Cooling Central Air
Flooring Ceramic Tile, Wood
Fireplaces Number 1
Fireplaces Type Family Room, One
Laundry Dryer Connection, Laundry Room
Exterior
Garage Spaces 2.0
Community Features Clubhouse, Fitness Center, Park, Pool, Trash, Walk/Jog Trails
Roof Type Architectural
Porch Front Porch, Screened
Total Parking Spaces 2
Building
Lot Description 0 - .5 Acre
Story 2
Foundation Slab
Sewer Public Sewer
Water Public
Architectural Style Craftsman, Traditional
Level or Stories Two
New Construction No
Schools
Elementary Schools Knightsville
Middle Schools Gregg
High Schools Summerville
Others
Financing Cash,Conventional,FHA,VA Loan
Read Less
Want to know what your home might be worth? Contact us for a FREE valuation!

Our team is ready to help you sell your home for the highest possible price ASAP






